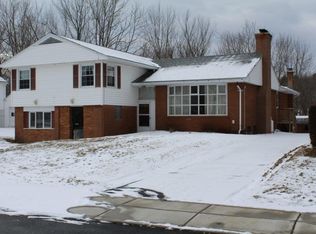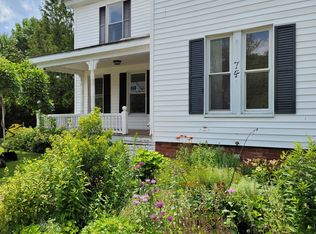Sold for $300,000
$300,000
90 Common St, Barre, MA 01005
3beds
2,363sqft
Single Family Residence
Built in 1840
3 Acres Lot
$304,300 Zestimate®
$127/sqft
$2,573 Estimated rent
Home value
$304,300
$280,000 - $332,000
$2,573/mo
Zestimate® history
Loading...
Owner options
Explore your selling options
What's special
HIGHEST AND BEST OFFERS BY 6PM 7/30/25 PLEASE. Nestled on three acres and just off Barre Common, this 3-bedroom, 2-bath gem offers the perfect blend of charm and comfort just waiting for your finishing touches! Original hardwood floors, antique crown molding, and built-ins add timeless character throughout. The formal dining room features elegant cabinetry, while the living room—with pocket doors, bookshelves, and an inviting alcove—flows into a cozy sitting room. The generous eat-in kitchen boasts stainless appliances, laundry hookup, and opens to a three-season porch, ideal for morning coffee or evening unwinding. Upstairs, you'll find a spacious bedroom with a large walk-in closet and full bath, plus two additional bedrooms, each with their own walk-in closets, and a second full bath with shower off the hall. A large front yard, detached 2-car garage, and scenic surroundings complete the package. Subject to sellers securing suitable housing.
Zillow last checked: 8 hours ago
Listing updated: September 30, 2025 at 10:02am
Listed by:
Sarah Schouler 774-766-0161,
Lamacchia Realty, Inc. 978-534-3400
Bought with:
Jennifer Rawson
StartPoint Realty
Source: MLS PIN,MLS#: 73409432
Facts & features
Interior
Bedrooms & bathrooms
- Bedrooms: 3
- Bathrooms: 2
- Full bathrooms: 2
Primary bedroom
- Features: Bathroom - Full, Walk-In Closet(s), Closet, Flooring - Hardwood
- Level: Second
- Area: 225
- Dimensions: 15 x 15
Bedroom 2
- Features: Closet, Flooring - Hardwood
- Level: Second
- Area: 255
- Dimensions: 17 x 15
Bedroom 3
- Features: Closet, Flooring - Hardwood
- Level: Second
- Area: 196
- Dimensions: 14 x 14
Primary bathroom
- Features: Yes
Bathroom 1
- Features: Bathroom - Full, Bathroom - With Tub & Shower, Flooring - Hardwood, Countertops - Stone/Granite/Solid
- Level: Second
- Area: 99
- Dimensions: 9 x 11
Bathroom 2
- Features: Bathroom - Full, Bathroom - With Shower Stall, Flooring - Hardwood, Countertops - Stone/Granite/Solid
- Level: Second
- Area: 104
- Dimensions: 13 x 8
Dining room
- Features: Closet/Cabinets - Custom Built, Flooring - Hardwood
- Level: First
- Area: 224
- Dimensions: 16 x 14
Kitchen
- Features: Flooring - Wall to Wall Carpet, Dryer Hookup - Electric, Washer Hookup
- Level: First
- Area: 315
- Dimensions: 15 x 21
Living room
- Features: Closet/Cabinets - Custom Built, Flooring - Hardwood
- Level: First
- Area: 330
- Dimensions: 22 x 15
Heating
- Baseboard, Hot Water, Oil
Cooling
- None
Appliances
- Included: Electric Water Heater, Water Heater, Range, Refrigerator
- Laundry: Electric Dryer Hookup, Washer Hookup, First Floor
Features
- Closet, Sitting Room
- Flooring: Carpet, Hardwood, Flooring - Hardwood
- Doors: Insulated Doors, Storm Door(s)
- Windows: Insulated Windows
- Basement: Partial,Interior Entry,Concrete,Unfinished
- Has fireplace: No
Interior area
- Total structure area: 2,363
- Total interior livable area: 2,363 sqft
- Finished area above ground: 2,363
Property
Parking
- Total spaces: 8
- Parking features: Detached, Paved Drive, Off Street, Paved
- Garage spaces: 2
- Uncovered spaces: 6
Lot
- Size: 3.00 Acres
- Features: Cleared, Level
Details
- Foundation area: 0
- Parcel number: M:00EA B:0201 L:,3644725
- Zoning: TBD
Construction
Type & style
- Home type: SingleFamily
- Architectural style: Colonial,Antique
- Property subtype: Single Family Residence
Materials
- Frame
- Foundation: Block, Stone, Brick/Mortar, Granite
- Roof: Shingle
Condition
- Year built: 1840
Utilities & green energy
- Electric: Circuit Breakers, 100 Amp Service
- Sewer: Public Sewer
- Water: Public
- Utilities for property: for Electric Range, for Electric Dryer, Washer Hookup
Green energy
- Energy efficient items: Thermostat
Community & neighborhood
Community
- Community features: Shopping, Park, Walk/Jog Trails, Public School
Location
- Region: Barre
Other
Other facts
- Road surface type: Paved
Price history
| Date | Event | Price |
|---|---|---|
| 9/29/2025 | Sold | $300,000+9.1%$127/sqft |
Source: MLS PIN #73409432 Report a problem | ||
| 7/25/2025 | Listed for sale | $275,000+243.8%$116/sqft |
Source: MLS PIN #73409432 Report a problem | ||
| 1/21/2017 | Sold | $80,000-20%$34/sqft |
Source: Agent Provided Report a problem | ||
| 12/8/2016 | Pending sale | $100,000$42/sqft |
Source: Cirelli Real Estate #72034460 Report a problem | ||
| 11/2/2016 | Listed for sale | $100,000$42/sqft |
Source: Cirelli Real Estate #72034460 Report a problem | ||
Public tax history
| Year | Property taxes | Tax assessment |
|---|---|---|
| 2025 | $3,537 +0.4% | $260,300 +3.3% |
| 2024 | $3,524 +20.1% | $252,100 +36.3% |
| 2023 | $2,934 -2.8% | $185,000 +3.2% |
Find assessor info on the county website
Neighborhood: 01005
Nearby schools
GreatSchools rating
- 6/10Ruggles Lane SchoolGrades: PK-5Distance: 0.7 mi
- 4/10Quabbin Regional Middle SchoolGrades: 6-8Distance: 1.5 mi
- 4/10Quabbin Regional High SchoolGrades: 9-12Distance: 1.5 mi
Get a cash offer in 3 minutes
Find out how much your home could sell for in as little as 3 minutes with a no-obligation cash offer.
Estimated market value$304,300
Get a cash offer in 3 minutes
Find out how much your home could sell for in as little as 3 minutes with a no-obligation cash offer.
Estimated market value
$304,300

