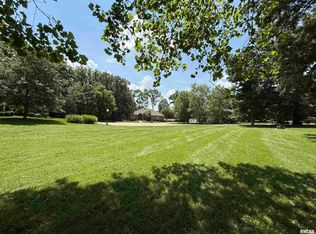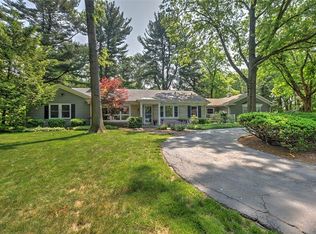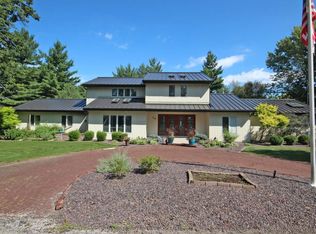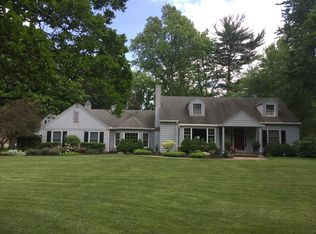All brick Country French style ranch home set on 1.59 acres with mature shade trees. It is just a golf cart away from the Decatur Country Club and Lake Decatur. The property is at the end of a private lane which is adjacent to a wooded park. The main floor has approximately 2800 Sq. Ft. of mostly hand scraped Hickory beautiful hardwood flooring. The updated kitchen includes a hammered copper deep sink, Chicago style brick flooring, Quartz counter tops and new appliances. A large walk in pantry is next to the kitchen. The over sized Den Room is a classic with a wood burning fireplace and has a gas starter. The unfinished basement can be used for many purposes. There is a detached all brick outbuilding great for storage or hobbies. 2 new furnaces with air purification systems and a new hot water heater installed in 2017. Interior features include a tray ceiling in the living room, tall ceilings through out rest of home, crown moldings and french doors from den to the sun room.
This property is off market, which means it's not currently listed for sale or rent on Zillow. This may be different from what's available on other websites or public sources.



