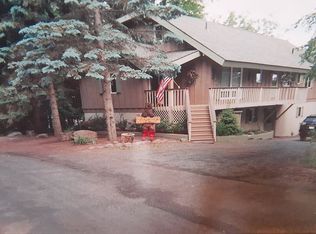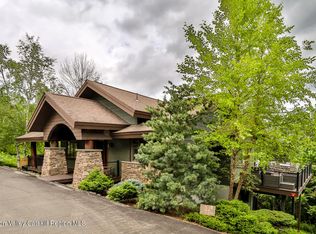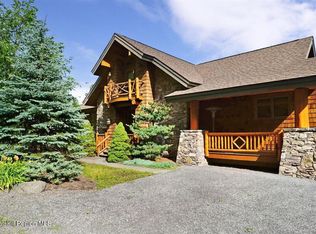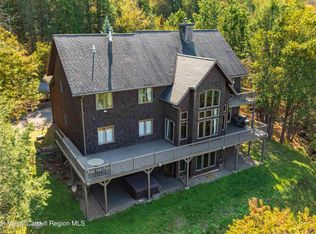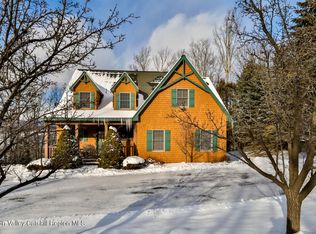Spectacular mountain views and steps away from the trails, this chalet is a Windham Mountain classic! One of the original homes on the mountain, it combines rustic charm with modern amenities. The heart of this home is its expansive great room perfect for relaxing after a day on the slopes or entertaining friends and family. Soaring cathedral ceilings with exposed wood beams add a sense of grandeur, while the stone wood-burning fireplace creates a cozy, welcoming atmosphere. A wall of windows frames the views of the slopes and valley below, allowing natural light, bringing the outdoors in. The open-concept layout flows effortlessly from the living area to the dining room and kitchen, making it the ideal setting for both quiet family meals and lively dinner parties. The adjoining space, currently set up with a pool table, offers even more room to unwind and socialize after a day on the trails. This home accommodates many with five bedrooms and 4 1/2 baths (2 en-suite) and a finished den with a separate entrance. The chalet offers a spacious entryway with stone floors that doubles as a mud/ski room. Here, you'll have plenty of space to store gear, boots, and equipment. If you're seeking a vacation home, or a place to gather with family and friends, this home offers everything you need to make lasting memories.
Active
Price cut: $100K (12/27)
$2,250,000
90 Club Road, Windham, NY 12496
5beds
3,600sqft
Single Family Residence
Built in 1971
0.7 Acres Lot
$2,086,300 Zestimate®
$625/sqft
$317/mo HOA
What's special
Expansive great roomStone wood-burning fireplaceSpectacular mountain views
- 46 days |
- 726 |
- 14 |
Zillow last checked: 8 hours ago
Listing updated: February 04, 2026 at 07:34am
Listing by:
Bunce Realty 518-734-4461,
Sharri Cunningham 518-965-4063,
Kathy Marino,
Bunce Realty
Source: HVCRMLS,MLS#: 20256151
Tour with a local agent
Facts & features
Interior
Bedrooms & bathrooms
- Bedrooms: 5
- Bathrooms: 5
- Full bathrooms: 4
- 1/2 bathrooms: 1
Bedroom
- Level: Second
Bedroom
- Level: Second
Bedroom
- Level: Second
Bedroom
- Level: First
Bedroom
- Level: First
Bathroom
- Level: Second
Bathroom
- Level: First
Other
- Level: Main
Dining room
- Level: Main
Family room
- Level: First
Great room
- Level: Main
Kitchen
- Level: Main
Living room
- Level: Main
Other
- Level: Main
Other
- Level: Second
Heating
- Baseboard, Propane, Radiant Floor
Cooling
- Wall Unit(s)
Appliances
- Included: Wine Refrigerator, Water Heater, Washer, Refrigerator, Range, Microwave, Electric Water Heater, Dryer, Dishwasher
- Laundry: Laundry Room
Features
- Entrance Foyer, Granite Counters, High Ceilings, High Speed Internet, Hot Tub, Sauna
- Flooring: Hardwood, Stone, Tile
- Has basement: No
- Number of fireplaces: 1
- Fireplace features: Living Room, Wood Burning
Interior area
- Total structure area: 3,600
- Total interior livable area: 3,600 sqft
- Finished area above ground: 3,600
- Finished area below ground: 0
Property
Parking
- Parking features: Driveway
- Has uncovered spaces: Yes
Features
- Patio & porch: Deck, Porch
- Exterior features: Dog Run
- Pool features: None
- Fencing: Back Yard
- Has view: Yes
- View description: Mountain(s)
Lot
- Size: 0.7 Acres
- Features: Corner Lot
Details
- Parcel number: 95.09217
- Zoning: 01
Construction
Type & style
- Home type: SingleFamily
- Architectural style: Chalet
- Property subtype: Single Family Residence
Materials
- Board & Batten Siding, Frame, Stucco, Wood Siding, Other
- Foundation: Concrete Perimeter, Slab
- Roof: Asphalt,Shingle
Condition
- New construction: No
- Year built: 1971
Utilities & green energy
- Electric: 220 Volts
- Sewer: Public Sewer
- Water: Public
- Utilities for property: Electricity Connected, Sewer Connected, Water Connected
Community & HOA
Community
- Security: Security System
HOA
- Has HOA: Yes
- HOA fee: $952 quarterly
Location
- Region: Windham
Financial & listing details
- Price per square foot: $625/sqft
- Tax assessed value: $613,100
- Annual tax amount: $10,673
- Date on market: 12/27/2025
- Electric utility on property: Yes
- Road surface type: Asphalt, Paved
Estimated market value
$2,086,300
$1.98M - $2.19M
$6,098/mo
Price history
Price history
| Date | Event | Price |
|---|---|---|
| 12/27/2025 | Price change | $2,250,000-4.3%$625/sqft |
Source: | ||
| 5/24/2025 | Price change | $2,350,000-6%$653/sqft |
Source: | ||
| 12/20/2024 | Listed for sale | $2,500,000+177.8%$694/sqft |
Source: | ||
| 5/16/2008 | Sold | $900,000$250/sqft |
Source: | ||
Public tax history
Public tax history
| Year | Property taxes | Tax assessment |
|---|---|---|
| 2024 | -- | $613,100 |
| 2023 | -- | $613,100 |
| 2022 | -- | $613,100 |
Find assessor info on the county website
BuyAbility℠ payment
Estimated monthly payment
Boost your down payment with 6% savings match
Earn up to a 6% match & get a competitive APY with a *. Zillow has partnered with to help get you home faster.
Learn more*Terms apply. Match provided by Foyer. Account offered by Pacific West Bank, Member FDIC.Climate risks
Neighborhood: 12496
Nearby schools
GreatSchools rating
- 6/10Windham Ashland Central SchoolGrades: PK-12Distance: 0.8 mi
- Loading
- Loading
