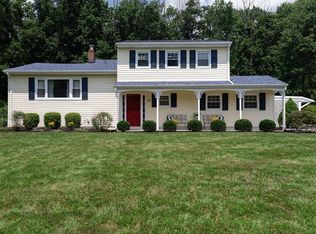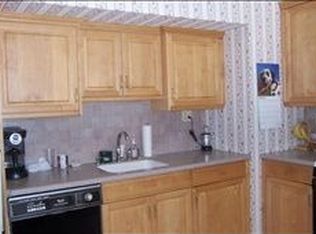Amazing Setting! This immaculate well maintained large 4 BRs, 2.5 BA Dipsy Split Level home is nestled on a gorgeous 2/3 Acre lot featuring an open and airy floor plan and new EIK with SS appliances. The main level offers a welcoming foyer, powder room, updated EIK, vaulted Formal DR, one-car attached garage & large FR w/double sliders that offer an abundance of light & access to the patio and IG pool. The open concept & flow enhances this home at every turn offering a wonderful space for entertaining & gatherings. Step up to the over-sized vaulted LR. On the upper level you'll find 4 BRs w/2 full baths. Other updates include: vinyl siding (front), light fixtures, int/ext freshly painted, 200 amp svc, refinished HW floors in LR & upper level & new flooring on the main level. Close to NYC Trains and downtown.
This property is off market, which means it's not currently listed for sale or rent on Zillow. This may be different from what's available on other websites or public sources.

