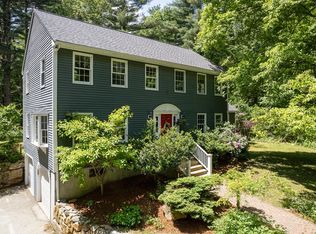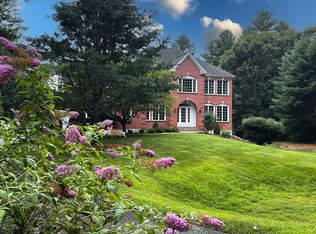Sold for $816,000
$816,000
90 Clinton St, Hopkinton, MA 01748
4beds
2,628sqft
Single Family Residence
Built in 1986
2.64 Acres Lot
$866,700 Zestimate®
$311/sqft
$5,171 Estimated rent
Home value
$866,700
$797,000 - $945,000
$5,171/mo
Zestimate® history
Loading...
Owner options
Explore your selling options
What's special
Spacious Garrison Colonial set back on a private 2.64 acres with a little of everything .Trees for privacy, grass for relaxing and a significant area with wood chips set aside should you need outside storage. Wide pine floors throughout the living and bedrooms .Sunny kitchen open to the family room complete with brick fireplace and triple pane french doors onto an expansive brick patio .Formal dining room plus living room with additional fireplace .Front to back bonus room with cathedral ceiling and triple slider. Large primary bedroom has vaulted ceiling, skylights ,Juliette balcony plus private bathroom also with a skylight. Three additional bedrooms on second floor plus walk up attic. Main bathroom has vaulted ceiling and skylight. New roof and skylights .Buderus heating and Sunnova Solar with Teslar batteries to keep those electric bills manageable .Two car garage with storage area .Exterior newly painted. Convenient for commuter rail, golf course and YMCA.
Zillow last checked: 8 hours ago
Listing updated: August 10, 2024 at 06:01am
Listed by:
Claire Bett 508-397-2839,
Realty Executives Boston West 508-429-7391
Bought with:
Lynn Rossini
REMAX Executive Realty
Source: MLS PIN,MLS#: 73252491
Facts & features
Interior
Bedrooms & bathrooms
- Bedrooms: 4
- Bathrooms: 3
- Full bathrooms: 2
- 1/2 bathrooms: 1
Primary bedroom
- Features: Skylight, Cathedral Ceiling(s), Walk-In Closet(s), Flooring - Hardwood, Balcony - Exterior, Slider
- Level: Second
Bedroom 2
- Features: Closet, Flooring - Hardwood
- Level: Second
Bedroom 3
- Features: Closet, Flooring - Hardwood
- Level: Second
Bedroom 4
- Features: Closet, Flooring - Hardwood
- Level: Second
Primary bathroom
- Features: Yes
Bathroom 1
- Features: Bathroom - Half, Flooring - Stone/Ceramic Tile, Dryer Hookup - Electric, Washer Hookup
- Level: First
Bathroom 2
- Features: Bathroom - Full, Bathroom - With Tub & Shower, Skylight, Vaulted Ceiling(s), Flooring - Stone/Ceramic Tile
- Level: Second
Bathroom 3
- Features: Bathroom - Full, Bathroom - With Tub & Shower, Skylight, Vaulted Ceiling(s), Closet - Linen, Flooring - Stone/Ceramic Tile
- Level: Second
Dining room
- Features: Flooring - Hardwood
- Level: First
Family room
- Features: Flooring - Hardwood, French Doors, Open Floorplan
- Level: First
Kitchen
- Features: Flooring - Stone/Ceramic Tile, Pantry, Kitchen Island, Exterior Access, Stainless Steel Appliances, Lighting - Pendant
- Level: Main,First
Living room
- Features: Flooring - Hardwood
- Level: First
Heating
- Central, Baseboard, Oil
Cooling
- Window Unit(s)
Appliances
- Included: Electric Water Heater, Range, Dishwasher, Microwave, Refrigerator, Washer, Dryer
- Laundry: First Floor, Electric Dryer Hookup, Washer Hookup
Features
- Cathedral Ceiling(s), Bonus Room, Walk-up Attic
- Flooring: Wood, Tile, Flooring - Hardwood
- Doors: French Doors
- Windows: Skylight(s), Insulated Windows, Screens
- Basement: Full,Interior Entry,Bulkhead,Unfinished
- Number of fireplaces: 2
- Fireplace features: Family Room, Living Room
Interior area
- Total structure area: 2,628
- Total interior livable area: 2,628 sqft
Property
Parking
- Total spaces: 6
- Parking features: Attached, Garage Door Opener, Storage, Garage Faces Side, Paved Drive, Off Street, Paved
- Attached garage spaces: 2
- Uncovered spaces: 4
Features
- Patio & porch: Porch, Patio
- Exterior features: Porch, Patio, Rain Gutters, Screens
Lot
- Size: 2.64 Acres
- Features: Wooded, Gentle Sloping
Details
- Parcel number: M:0R20 B:0049 L:0,531576
- Zoning: A
Construction
Type & style
- Home type: SingleFamily
- Architectural style: Garrison
- Property subtype: Single Family Residence
Materials
- Frame
- Foundation: Concrete Perimeter
- Roof: Shingle
Condition
- Year built: 1986
Utilities & green energy
- Electric: 220 Volts
- Sewer: Private Sewer
- Water: Private
- Utilities for property: for Electric Range, for Electric Oven, for Electric Dryer, Washer Hookup
Green energy
- Energy efficient items: Thermostat
- Energy generation: Solar
Community & neighborhood
Community
- Community features: Public Transportation, Shopping, Walk/Jog Trails, Golf, Conservation Area, Highway Access, House of Worship, T-Station
Location
- Region: Hopkinton
Other
Other facts
- Road surface type: Paved
Price history
| Date | Event | Price |
|---|---|---|
| 8/8/2024 | Sold | $816,000+2%$311/sqft |
Source: MLS PIN #73252491 Report a problem | ||
| 6/14/2024 | Listed for sale | $799,999+480.1%$304/sqft |
Source: MLS PIN #73252491 Report a problem | ||
| 11/29/1993 | Sold | $137,900$52/sqft |
Source: Public Record Report a problem | ||
Public tax history
| Year | Property taxes | Tax assessment |
|---|---|---|
| 2025 | $10,877 +5.5% | $767,100 +8.7% |
| 2024 | $10,307 +0.8% | $705,500 +9.1% |
| 2023 | $10,227 +1.1% | $646,900 +9% |
Find assessor info on the county website
Neighborhood: 01748
Nearby schools
GreatSchools rating
- NAMarathon Elementary SchoolGrades: K-1Distance: 1.9 mi
- 8/10Hopkinton Middle SchoolGrades: 6-8Distance: 2.1 mi
- 10/10Hopkinton High SchoolGrades: 9-12Distance: 2.1 mi
Get a cash offer in 3 minutes
Find out how much your home could sell for in as little as 3 minutes with a no-obligation cash offer.
Estimated market value$866,700
Get a cash offer in 3 minutes
Find out how much your home could sell for in as little as 3 minutes with a no-obligation cash offer.
Estimated market value
$866,700

