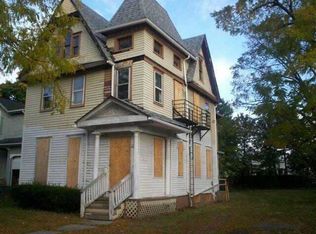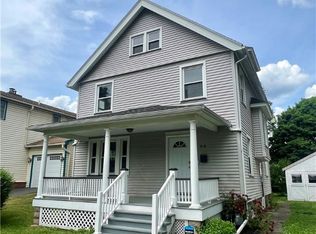THIS MAYOR'S HEIGHTS COLONIAL BUILT IN 1986 HAS IT ALL!!! This 3 bedroom home has 1 full bath and 2 additional half baths. It also features an attached garage with electric opener, PROFESSIONALLY FINISHED basement with bathroom, sliding glass door to spacious deck, park like fully fenced backyard and central air! Furnace and A/C 9 years old, hot water tank 1 year old, exterior has been recently painted nted and house features nice tilt-out thermopane windows! Hardwood floors in kitchen and Brazilian Cherry laminate in Master bedroom. Too much to list! Close to U of R, bring your grant money! THIS WILL NOT LAST! OPEN HOUSE CANCELLED! SHOWINGS BY APPOINTMENT ONLY TO ALLOW FOR SOCIAL DISTANCING.
This property is off market, which means it's not currently listed for sale or rent on Zillow. This may be different from what's available on other websites or public sources.

