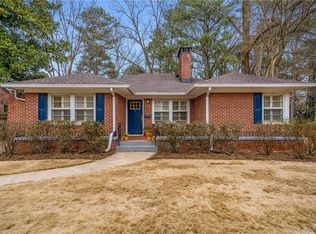Closed
$805,000
90 Clarendon Ave, Avondale Estates, GA 30002
4beds
2,773sqft
Single Family Residence, Residential
Built in 1947
0.74 Acres Lot
$801,200 Zestimate®
$290/sqft
$3,309 Estimated rent
Home value
$801,200
$737,000 - $865,000
$3,309/mo
Zestimate® history
Loading...
Owner options
Explore your selling options
What's special
Charming 4-Sided Brick Home in the Heart of Avondale Estates. First time on the market in 50 years! This beloved 4-bedroom, 3-bathroom home has been owned and cherished by just its second owner. Full of character and original charm, this spacious home offers endless potential. A welcoming foyer leads to the large living room featuring a classic masonry fireplace, ideal for cozy evenings. The separate dining room is perfect for gatherings, while the eat-in kitchen is ready for your personal updates. A fantastic screened porch and open deck overlook the large backyard with mature plantings—a serene and private setting for relaxing or entertaining. The main level also includes a paneled family room with built-in bookcases and 2 closets, along with a secondary bedroom and full bath—perfect for guests or a home office. Upstairs, the primary suite boasts a generous bedroom with two closets, a large walk-in closet, double vanities, and a bath with both shower and separate tub. Two additional bedrooms share a hall bath and enjoy extra hallway closet space. The landing also features a cozy nook, ideal for a reading spot or small office. Original hardwood floors and crown moldings run throughout the home, adding timeless elegance. The full, unfinished basement offers outstanding storage space and includes a dedicated workshop area. Move in as-is or renovate to match your vision—either way, this is a rare opportunity in a prime location. Just a short walk to the neighborhood pool, playground, tennis courts, and all the shops and restaurants Avondale has to offer. Don’t miss this special home with a rich history and endless potential!
Zillow last checked: 8 hours ago
Listing updated: August 19, 2025 at 10:58pm
Listing Provided by:
BECKY VINSON,
Atlanta Communities 404-218-7152
Bought with:
Alexandra Lioy, 407589
WYND REALTY LLC
Source: FMLS GA,MLS#: 7613036
Facts & features
Interior
Bedrooms & bathrooms
- Bedrooms: 4
- Bathrooms: 3
- Full bathrooms: 3
- Main level bathrooms: 1
- Main level bedrooms: 1
Primary bedroom
- Features: Split Bedroom Plan
- Level: Split Bedroom Plan
Bedroom
- Features: Split Bedroom Plan
Primary bathroom
- Features: Double Vanity, Separate Tub/Shower
Dining room
- Features: Separate Dining Room
Kitchen
- Features: Cabinets Stain, Eat-in Kitchen, Pantry, Stone Counters
Heating
- Forced Air
Cooling
- Ceiling Fan(s), Central Air
Appliances
- Included: Dishwasher, Gas Oven
- Laundry: In Basement
Features
- Crown Molding, Double Vanity, Entrance Foyer, Walk-In Closet(s)
- Flooring: Carpet, Hardwood
- Windows: None
- Basement: Daylight,Interior Entry,Unfinished,Walk-Out Access
- Number of fireplaces: 1
- Fireplace features: Living Room, Masonry
- Common walls with other units/homes: No Common Walls
Interior area
- Total structure area: 2,773
- Total interior livable area: 2,773 sqft
Property
Parking
- Total spaces: 1
- Parking features: Garage, Garage Faces Front, Level Driveway
- Garage spaces: 1
- Has uncovered spaces: Yes
Accessibility
- Accessibility features: None
Features
- Levels: Two
- Stories: 2
- Patio & porch: Deck, Screened
- Exterior features: None, No Dock
- Pool features: None
- Spa features: None
- Fencing: Back Yard
- Has view: Yes
- View description: Other
- Waterfront features: None
- Body of water: None
Lot
- Size: 0.74 Acres
- Dimensions: 300 x 124
- Features: Back Yard, Level, Private
Details
- Additional structures: None
- Parcel number: 15 232 10 021
- Special conditions: Trust
- Other equipment: None
- Horse amenities: None
Construction
Type & style
- Home type: SingleFamily
- Architectural style: Traditional
- Property subtype: Single Family Residence, Residential
Materials
- Brick 4 Sides
- Foundation: Block
- Roof: Composition
Condition
- Resale
- New construction: No
- Year built: 1947
Utilities & green energy
- Electric: None
- Sewer: Public Sewer
- Water: Public
- Utilities for property: Cable Available, Electricity Available, Natural Gas Available
Green energy
- Energy efficient items: None
- Energy generation: None
Community & neighborhood
Security
- Security features: None
Community
- Community features: Lake, Near Public Transport, Near Schools, Near Shopping, Near Trails/Greenway, Park, Playground, Pool, Sidewalks, Street Lights, Tennis Court(s)
Location
- Region: Avondale Estates
- Subdivision: Avondale Estates
Other
Other facts
- Road surface type: Concrete
Price history
| Date | Event | Price |
|---|---|---|
| 8/6/2025 | Sold | $805,000+0.6%$290/sqft |
Source: | ||
| 7/21/2025 | Pending sale | $799,900$288/sqft |
Source: | ||
| 7/10/2025 | Listed for sale | $799,900$288/sqft |
Source: | ||
Public tax history
| Year | Property taxes | Tax assessment |
|---|---|---|
| 2024 | $3,797 +3.4% | $290,320 +4.3% |
| 2023 | $3,671 -3.7% | $278,360 +6.8% |
| 2022 | $3,813 +7% | $260,720 +9.7% |
Find assessor info on the county website
Neighborhood: 30002
Nearby schools
GreatSchools rating
- 5/10Avondale Elementary SchoolGrades: PK-5Distance: 0.6 mi
- 5/10Druid Hills Middle SchoolGrades: 6-8Distance: 3.6 mi
- 6/10Druid Hills High SchoolGrades: 9-12Distance: 3.3 mi
Schools provided by the listing agent
- Elementary: Avondale
- Middle: Druid Hills
- High: Druid Hills
Source: FMLS GA. This data may not be complete. We recommend contacting the local school district to confirm school assignments for this home.
Get a cash offer in 3 minutes
Find out how much your home could sell for in as little as 3 minutes with a no-obligation cash offer.
Estimated market value
$801,200
Get a cash offer in 3 minutes
Find out how much your home could sell for in as little as 3 minutes with a no-obligation cash offer.
Estimated market value
$801,200
