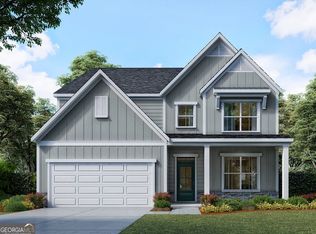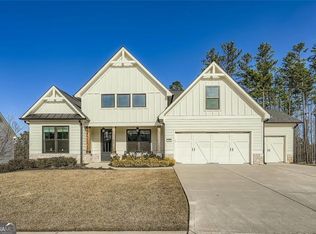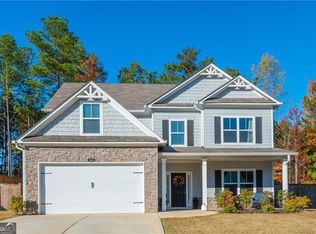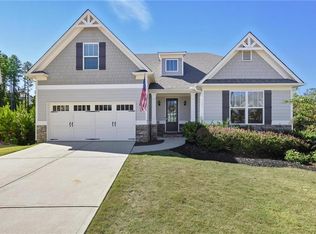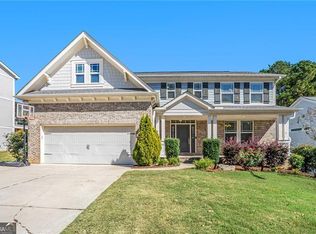For lease or purchase. Beautiful home, only 2 years old, upgraded with plank flooring throughout the main, stainless steel appliances in the kitchen, large center island, upgraded lighting throughout the home, coffered ceiling in the dining room, bedroom and full bathroom on the main with tile floors, owners suite is gigantic, has extra room for sitting area, large owner's bathroom. Large loft area upstairs to ask as "basement" area for media, movies, games and more. All secondary bedrooms are large. Beautiful front porch and covered back porch for relaxing and entertaining in your fenced backyard. Ask about the 4.75% interest rate.
Pending
$515,000
90 Citrine Way, Acworth, GA 30101
4beds
3,224sqft
Est.:
Single Family Residence, Residential
Built in 2022
0.25 Acres Lot
$502,200 Zestimate®
$160/sqft
$61/mo HOA
What's special
Fenced backyardLarge center islandBeautiful front porchLarge loft area upstairsCovered back porch
- 194 days |
- 57 |
- 1 |
Zillow last checked: 8 hours ago
Listing updated: November 06, 2025 at 06:32am
Listing Provided by:
Sarah Oldham,
Atlanta Communities 404-587-1457
Source: FMLS GA,MLS#: 7589744
Facts & features
Interior
Bedrooms & bathrooms
- Bedrooms: 4
- Bathrooms: 3
- Full bathrooms: 3
- Main level bathrooms: 1
- Main level bedrooms: 1
Rooms
- Room types: Living Room, Loft
Primary bedroom
- Features: Sitting Room
- Level: Sitting Room
Bedroom
- Features: Sitting Room
Primary bathroom
- Features: Separate His/Hers, Separate Tub/Shower
Dining room
- Features: Separate Dining Room
Kitchen
- Features: Breakfast Bar, Cabinets White, Eat-in Kitchen, Kitchen Island, Stone Counters, View to Family Room
Heating
- Central
Cooling
- Ceiling Fan(s), Central Air
Appliances
- Included: Dishwasher, Double Oven, Gas Cooktop, Gas Oven
- Laundry: Laundry Room, Upper Level
Features
- Recessed Lighting, Tray Ceiling(s), Walk-In Closet(s)
- Flooring: Carpet, Ceramic Tile, Laminate
- Basement: None
- Number of fireplaces: 1
- Fireplace features: Gas Starter
- Common walls with other units/homes: No Common Walls
Interior area
- Total structure area: 3,224
- Total interior livable area: 3,224 sqft
- Finished area above ground: 3,236
Video & virtual tour
Property
Parking
- Total spaces: 2
- Parking features: Garage
- Garage spaces: 2
Accessibility
- Accessibility features: None
Features
- Levels: Two
- Stories: 2
- Patio & porch: Covered, Front Porch, Rear Porch
- Exterior features: Lighting
- Pool features: None
- Spa features: None
- Fencing: Back Yard
- Has view: Yes
- View description: Other
- Waterfront features: None
- Body of water: None
Lot
- Size: 0.25 Acres
- Features: Back Yard, Front Yard
Details
- Additional structures: None
- Parcel number: 090062
- Other equipment: None
- Horse amenities: None
Construction
Type & style
- Home type: SingleFamily
- Architectural style: Traditional
- Property subtype: Single Family Residence, Residential
Materials
- Cement Siding, Shingle Siding
- Foundation: None
- Roof: Composition
Condition
- Resale
- New construction: No
- Year built: 2022
Utilities & green energy
- Electric: 110 Volts
- Sewer: Public Sewer
- Water: Public
- Utilities for property: Electricity Available, Natural Gas Available, Sewer Available, Water Available
Green energy
- Energy efficient items: Windows
- Energy generation: None
Community & HOA
Community
- Features: Homeowners Assoc, Playground, Pool
- Security: Smoke Detector(s)
- Subdivision: Wildbrooke
HOA
- Has HOA: Yes
- HOA fee: $735 annually
Location
- Region: Acworth
Financial & listing details
- Price per square foot: $160/sqft
- Tax assessed value: $501,560
- Annual tax amount: $4,785
- Date on market: 6/2/2025
- Cumulative days on market: 200 days
- Electric utility on property: Yes
- Road surface type: Asphalt
Estimated market value
$502,200
$462,000 - $547,000
$2,815/mo
Price history
Price history
| Date | Event | Price |
|---|---|---|
| 8/30/2025 | Listing removed | $3,000$1/sqft |
Source: Zillow Rentals Report a problem | ||
| 8/26/2025 | Pending sale | $515,000$160/sqft |
Source: | ||
| 8/9/2025 | Price change | $515,000-0.8%$160/sqft |
Source: | ||
| 8/9/2025 | Listed for rent | $3,000$1/sqft |
Source: Zillow Rentals Report a problem | ||
| 7/8/2025 | Price change | $518,9990%$161/sqft |
Source: | ||
Public tax history
Public tax history
| Year | Property taxes | Tax assessment |
|---|---|---|
| 2025 | $4,879 -0.1% | $200,624 +2.6% |
| 2024 | $4,885 +107.7% | $195,588 +116.8% |
| 2023 | $2,352 | $90,200 |
Find assessor info on the county website
BuyAbility℠ payment
Est. payment
$3,080/mo
Principal & interest
$2513
Property taxes
$326
Other costs
$241
Climate risks
Neighborhood: 30101
Nearby schools
GreatSchools rating
- 6/10Roland W. Russom Elementary SchoolGrades: PK-5Distance: 1.2 mi
- 7/10Sammy Mcclure Sr. Middle SchoolGrades: 6-8Distance: 3.6 mi
- 7/10North Paulding High SchoolGrades: 9-12Distance: 3.6 mi
Schools provided by the listing agent
- Elementary: Roland W. Russom
- Middle: Crossroads
- High: North Paulding
Source: FMLS GA. This data may not be complete. We recommend contacting the local school district to confirm school assignments for this home.
- Loading
