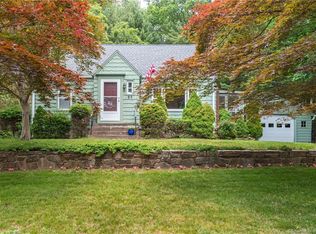Sold for $362,500
$362,500
90 Cidermill Road, Bolton, CT 06043
3beds
1,463sqft
Single Family Residence
Built in 1950
0.6 Acres Lot
$405,800 Zestimate®
$248/sqft
$2,365 Estimated rent
Home value
$405,800
$353,000 - $467,000
$2,365/mo
Zestimate® history
Loading...
Owner options
Explore your selling options
What's special
Welcome to this charming 3 bedroom, 1 bath ranch nestled in the lovely town of Bolton. This adorable home boasts 1,463 square feet of cozy living space, complete with hardwood flooring throughout. The 1 car attached garage offers convenience and storage space. Step inside to find a fully equipped kitchen with all appliances included, perfect for whipping up delicious meals. The bathroom features wood tile flooring, heated floors, and a beautiful tile surround, providing a touch of luxury and comfort. Enjoy peace of mind with a new roof installed in 2023 and a 200 amp service for your electrical needs. Step outside to a fenced-in yard, ideal for privacy and security, as well as a new deck for relaxing and entertaining outdoors. Don't miss the opportunity to own this delightful property in a prime location - a perfect place to call home for those seeking comfort and convenience in Bolton. Schedule a showing today and make this house your dream home! PROFESSIONAL PHOTOS WILL BE VISIBLE ON 7/25/24
Zillow last checked: 8 hours ago
Listing updated: October 01, 2024 at 02:30am
Listed by:
Diane J. White 860-377-4016,
CR Premier Properties 860-315-9070,
Charlotte Cook 860-931-6006,
CR Premier Properties
Bought with:
Diane Q Q McHugh, RES.0792858
Berkshire Hathaway NE Prop.
Source: Smart MLS,MLS#: 24030634
Facts & features
Interior
Bedrooms & bathrooms
- Bedrooms: 3
- Bathrooms: 1
- Full bathrooms: 1
Primary bedroom
- Features: Hardwood Floor
- Level: Main
Bedroom
- Features: Hardwood Floor
- Level: Main
Bedroom
- Features: Hardwood Floor
- Level: Main
Dining room
- Level: Main
Family room
- Features: Wall/Wall Carpet
- Level: Lower
Living room
- Features: Hardwood Floor
- Level: Main
Heating
- Baseboard, Hot Water, Electric, Oil
Cooling
- Window Unit(s)
Appliances
- Included: Oven/Range, Microwave, Refrigerator, Dishwasher, Washer, Dryer, Electric Water Heater, Tankless Water Heater
- Laundry: Main Level
Features
- Open Floorplan
- Basement: Full,Finished
- Attic: Storage,Pull Down Stairs
- Has fireplace: No
Interior area
- Total structure area: 1,463
- Total interior livable area: 1,463 sqft
- Finished area above ground: 1,022
- Finished area below ground: 441
Property
Parking
- Total spaces: 4
- Parking features: Attached, Paved, Off Street, Driveway, Garage Door Opener
- Attached garage spaces: 1
- Has uncovered spaces: Yes
Features
- Patio & porch: Deck
- Exterior features: Breezeway
Lot
- Size: 0.60 Acres
- Features: Level
Details
- Parcel number: 2321365
- Zoning: R-1
Construction
Type & style
- Home type: SingleFamily
- Architectural style: Ranch
- Property subtype: Single Family Residence
Materials
- Vinyl Siding
- Foundation: Concrete Perimeter
- Roof: Asphalt
Condition
- New construction: No
- Year built: 1950
Utilities & green energy
- Sewer: Septic Tank
- Water: Well
- Utilities for property: Cable Available
Community & neighborhood
Location
- Region: Bolton
Price history
| Date | Event | Price |
|---|---|---|
| 8/30/2024 | Sold | $362,500+21.2%$248/sqft |
Source: | ||
| 7/29/2024 | Pending sale | $299,000$204/sqft |
Source: | ||
| 7/26/2024 | Listed for sale | $299,000+99.5%$204/sqft |
Source: | ||
| 5/13/2016 | Sold | $149,900$102/sqft |
Source: | ||
| 3/31/2016 | Pending sale | $149,900$102/sqft |
Source: William Raveis Real Estate #G10119118 Report a problem | ||
Public tax history
| Year | Property taxes | Tax assessment |
|---|---|---|
| 2025 | $5,727 +1.8% | $177,300 +3.1% |
| 2024 | $5,628 +25.5% | $171,900 +68% |
| 2023 | $4,483 +11.1% | $102,300 |
Find assessor info on the county website
Neighborhood: 06043
Nearby schools
GreatSchools rating
- 7/10Bolton Center SchoolGrades: PK-8Distance: 1.7 mi
- 6/10Bolton High SchoolGrades: 9-12Distance: 3.2 mi
Schools provided by the listing agent
- Elementary: Bolton Center
- High: Bolton
Source: Smart MLS. This data may not be complete. We recommend contacting the local school district to confirm school assignments for this home.
Get pre-qualified for a loan
At Zillow Home Loans, we can pre-qualify you in as little as 5 minutes with no impact to your credit score.An equal housing lender. NMLS #10287.
Sell with ease on Zillow
Get a Zillow Showcase℠ listing at no additional cost and you could sell for —faster.
$405,800
2% more+$8,116
With Zillow Showcase(estimated)$413,916
