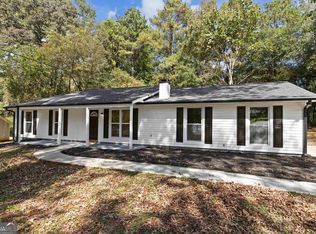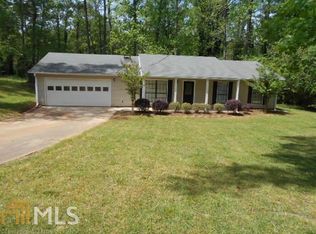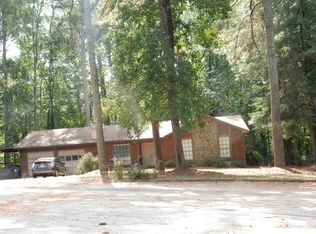Closed
$239,000
90 Chimney Rise Ct, Stockbridge, GA 30281
3beds
2,005sqft
Single Family Residence
Built in 1986
0.39 Acres Lot
$257,600 Zestimate®
$119/sqft
$1,782 Estimated rent
Home value
$257,600
$245,000 - $270,000
$1,782/mo
Zestimate® history
Loading...
Owner options
Explore your selling options
What's special
Come see this Humble Henry County Home in Chimney Ridge subdivision. $5,000 for BUY DOWN or Buyer's Closing Costs Contribution plus $12,500* GRANT for Downpayment Assistance!*Sporting a Cul-De-Sac front yard the wide driveway leads you up and into the spacious dual-entry garage also branching into a concrete walking path towards the front steps and entry. Once inside you'll see the living room with a view to the Kitchen and a magnificent brick fireplace along the back wall. The Kitchen has hardwood flooring with the counters and cabinets styled to match, Kitchen is equipped with all standard fixtures. Bedrooms and living spaces are carpeted with tile in the bathrooms, Master bathroom features Walk-in Shower and door separating sinks and private areas. Rear exit leads to Wooden back porch overlooking and leading down to the back yard providing the perfect place to relax in solitude or entertain guests. This Property is located near many desirable amenities such as: I-75 Access, Near local schools, Publix Supermarket, Berry Hill Airport, Wal-Mart Supercenter, Parks, Trails, and more! Back on Market due to no fault of seller or property.
Zillow last checked: 8 hours ago
Listing updated: June 03, 2024 at 08:09am
Listed by:
Nikhil Sharma 855-573-3021,
TOP Brokerage
Bought with:
Angela Dawkins, 428582
Athena Pharr Realty
Source: GAMLS,MLS#: 10227106
Facts & features
Interior
Bedrooms & bathrooms
- Bedrooms: 3
- Bathrooms: 2
- Full bathrooms: 2
- Main level bathrooms: 2
- Main level bedrooms: 3
Heating
- Forced Air
Cooling
- Central Air
Appliances
- Included: Other
- Laundry: Other
Features
- Other, Rear Stairs
- Flooring: Hardwood, Carpet
- Windows: Double Pane Windows
- Basement: None
- Number of fireplaces: 1
- Common walls with other units/homes: No Common Walls
Interior area
- Total structure area: 2,005
- Total interior livable area: 2,005 sqft
- Finished area above ground: 2,005
- Finished area below ground: 0
Property
Parking
- Parking features: Garage
- Has garage: Yes
Features
- Levels: One
- Stories: 1
- Exterior features: Other
- Body of water: None
Lot
- Size: 0.39 Acres
- Features: Cul-De-Sac
Details
- Parcel number: 066B02084000
- Special conditions: As Is
Construction
Type & style
- Home type: SingleFamily
- Architectural style: Ranch
- Property subtype: Single Family Residence
Materials
- Wood Siding
- Roof: Other
Condition
- Resale
- New construction: No
- Year built: 1986
Utilities & green energy
- Sewer: Septic Tank
- Water: Public
- Utilities for property: Electricity Available, Other, Sewer Available, Water Available
Community & neighborhood
Security
- Security features: Smoke Detector(s)
Community
- Community features: None
Location
- Region: Stockbridge
- Subdivision: Chimney Ridge
HOA & financial
HOA
- Has HOA: No
- Services included: Other
Other
Other facts
- Listing agreement: Exclusive Right To Sell
Price history
| Date | Event | Price |
|---|---|---|
| 12/12/2025 | Listing removed | $259,000$129/sqft |
Source: | ||
| 12/10/2025 | Listed for sale | $259,000$129/sqft |
Source: | ||
| 11/9/2025 | Pending sale | $259,000$129/sqft |
Source: | ||
| 10/31/2025 | Listed for sale | $259,000-0.4%$129/sqft |
Source: | ||
| 10/29/2025 | Listing removed | $259,999$130/sqft |
Source: | ||
Public tax history
| Year | Property taxes | Tax assessment |
|---|---|---|
| 2024 | $3,795 +1057.2% | $94,520 +7.7% |
| 2023 | $328 -30.7% | $87,800 +19.5% |
| 2022 | $473 0% | $73,480 +29.4% |
Find assessor info on the county website
Neighborhood: 30281
Nearby schools
GreatSchools rating
- 5/10Cotton Indian Elementary SchoolGrades: PK-5Distance: 0.9 mi
- 2/10Stockbridge Middle SchoolGrades: 6-8Distance: 1.4 mi
- 3/10Stockbridge High SchoolGrades: 9-12Distance: 0.8 mi
Schools provided by the listing agent
- Elementary: Cotton Indian
- Middle: Stockbridge
- High: Stockbridge
Source: GAMLS. This data may not be complete. We recommend contacting the local school district to confirm school assignments for this home.
Get a cash offer in 3 minutes
Find out how much your home could sell for in as little as 3 minutes with a no-obligation cash offer.
Estimated market value$257,600
Get a cash offer in 3 minutes
Find out how much your home could sell for in as little as 3 minutes with a no-obligation cash offer.
Estimated market value
$257,600


