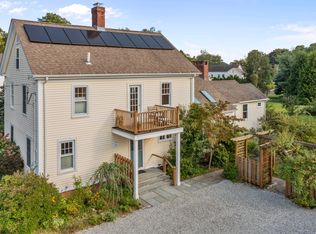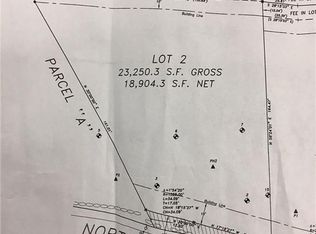Location, location. Close to the Guilford town green and center. Beautifully maintained home with many updates. Freshly painted throughout. New and newly refinished hardwood floors and brand new carpet. Open floor plan on main floor. Kitchen with granite counters, large island w/breakfast bar and cook top, desk area, pantry closet, and more. Dining room and family room with gas log fireplace and French doors to yard. Living room/ibrary/den with custom wood bookcases and views of the picturesque pond. 3 spacious bedrooms on 2nd level with 16 x 22 bonus room. Home boasts 3 full baths and second level laundry area. Full basement and walk up attic for possible future expansion and/or storage. Large 2 car garage with opener and access to grounds. Professionally landscaped private yard with patio area, gates and decorative fencing. This is a must see. Move in condition. Rare find.
This property is off market, which means it's not currently listed for sale or rent on Zillow. This may be different from what's available on other websites or public sources.

