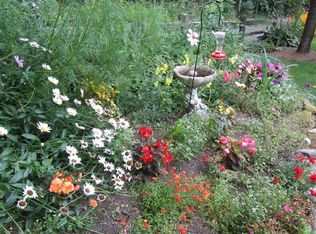This home sits way back off the street on a beautiful lot. The eat in kitchen boasts new granite counter, new range and microwave. The front to back living room has hardwood flooring, and fire place for cozy holidays. The sliders in the living room take you to a large deck , where you will enjoy entertaining your family and friends on in your private back yard. Electrical outlet for pool filter in back yard. Good sized shed for plenty of storage. Generous sized bedrooms. Lovely breezeway takes you to your 2 car garage with a huge room above it, that would be an ideal game room or very large office space if needed! Country living at it's best!
This property is off market, which means it's not currently listed for sale or rent on Zillow. This may be different from what's available on other websites or public sources.
