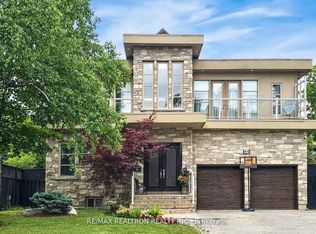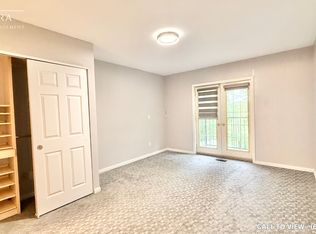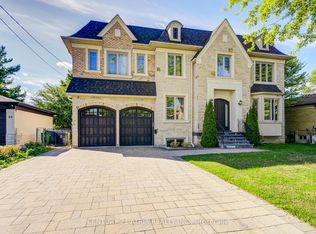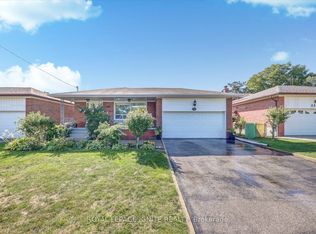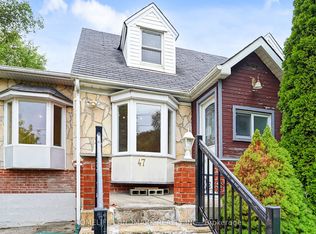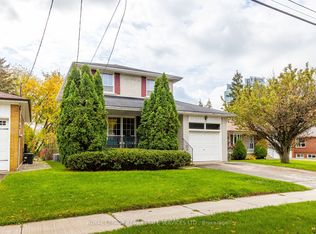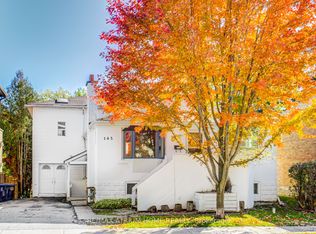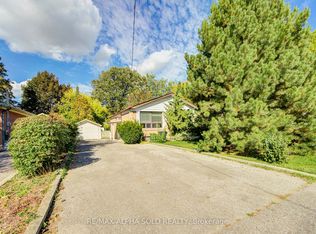Elegant & Impeccably Maintained Family Home on a Quiet, Tree-Lined Street Nestled on a serene, tree-lined street surrounded by quality homes, this perfectly maintained and thoughtfully updated 4-bedroom, 4-bathroom residence offers spacious living in one of the area's most desirable neighborhoods. A gracious marble foyer with soaring ceilings and a classic center hall layout welcome you into a bright, expansive interior. The light-filled living and dining rooms are ideal for entertaining, while the oversized family room features custom built-ins and opens onto a tranquil garden and patio your private backyard retreat. The updated kitchen includes a charming side balcony, perfect for barbecuing or morning coffee. A designer powder room and convenient main-floor laundry room add to the home's functionality and style. Upstairs, the spacious primary suite boasts its own private Ensuite, and the additional bedrooms provide comfort for family and guests. The massive finished lower level offers incredible versatility perfect for a rec room, gym, home office, or guest suite. A truly exceptional opportunity to own a spacious, turnkey family home in a quiet and prestigious setting.
For sale
C$1,688,000
90 Charlton Blvd, Toronto, ON M2M 1B9
4beds
4baths
Single Family Residence
Built in ----
6,150 Square Feet Lot
$-- Zestimate®
C$--/sqft
C$-- HOA
What's special
- 175 days |
- 2 |
- 0 |
Zillow last checked: 8 hours ago
Listing updated: September 22, 2025 at 12:48pm
Listed by:
RE/MAX ATRIUM HOME REALTY
Source: TRREB,MLS®#: C12231305 Originating MLS®#: Toronto Regional Real Estate Board
Originating MLS®#: Toronto Regional Real Estate Board
Facts & features
Interior
Bedrooms & bathrooms
- Bedrooms: 4
- Bathrooms: 4
Primary bedroom
- Description: Primary Bedroom
- Level: Upper
- Area: 18.1 Square Meters
- Area source: Other
- Dimensions: 4.57 x 3.96
Bedroom 2
- Description: Bedroom 2
- Level: Upper
- Area: 12.67 Square Meters
- Area source: Other
- Dimensions: 3.96 x 3.20
Bedroom 3
- Description: Bedroom 3
- Level: Upper
- Area: 12.44 Square Meters
- Area source: Other
- Dimensions: 3.38 x 3.68
Bedroom 4
- Description: Bedroom 4
- Level: Ground
- Area: 12.33 Square Meters
- Area source: Other
- Dimensions: 3.37 x 3.66
Dining room
- Description: Dining Room
- Level: Main
- Area: 12.39 Square Meters
- Area source: Other
- Dimensions: 3.56 x 3.48
Family room
- Description: Family Room
- Level: Ground
- Area: 36.44 Square Meters
- Area source: Other
- Dimensions: 9.32 x 3.91
Foyer
- Description: Foyer
- Level: Main
- Area: 3.29 Square Meters
- Area source: Other
- Dimensions: 1.88 x 1.75
Kitchen
- Description: Kitchen
- Level: Main
- Area: 22.21 Square Meters
- Area source: Other
- Dimensions: 3.91 x 5.68
Living room
- Description: Living Room
- Level: Main
- Area: 21.54 Square Meters
- Area source: Other
- Dimensions: 5.61 x 3.84
Recreation
- Description: Recreation
- Level: Basement
- Area: 0 Square Meters
- Area source: Other
- Dimensions: 3 x 6
Heating
- Forced Air, Gas
Cooling
- Central Air
Features
- In-Law Capability
- Basement: Finished
- Has fireplace: Yes
Interior area
- Living area range: 2500-3000 null
Property
Parking
- Total spaces: 6
- Parking features: Private, Garage Door Opener
- Has attached garage: Yes
Features
- Pool features: None
Lot
- Size: 6,150 Square Feet
- Features: Park, Place Of Worship, Public Transit, Rec./Commun.Centre, School
Details
- Parcel number: 101510365
- Other equipment: Sump Pump
Construction
Type & style
- Home type: SingleFamily
- Property subtype: Single Family Residence
Materials
- Brick
- Foundation: Other
- Roof: Asphalt Shingle
Utilities & green energy
- Sewer: Sewer
Community & HOA
Location
- Region: Toronto
Financial & listing details
- Annual tax amount: C$7,182
- Date on market: 6/19/2025
RE/MAX ATRIUM HOME REALTY
By pressing Contact Agent, you agree that the real estate professional identified above may call/text you about your search, which may involve use of automated means and pre-recorded/artificial voices. You don't need to consent as a condition of buying any property, goods, or services. Message/data rates may apply. You also agree to our Terms of Use. Zillow does not endorse any real estate professionals. We may share information about your recent and future site activity with your agent to help them understand what you're looking for in a home.
Price history
Price history
Price history is unavailable.
Public tax history
Public tax history
Tax history is unavailable.Climate risks
Neighborhood: Newtonbrook West
Nearby schools
GreatSchools rating
No schools nearby
We couldn't find any schools near this home.
- Loading
