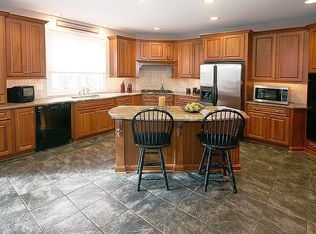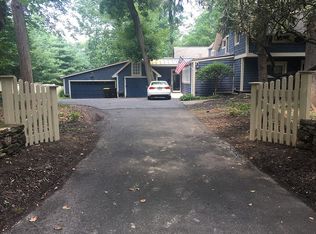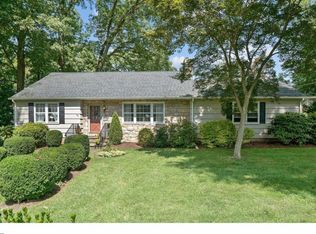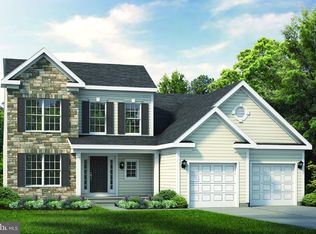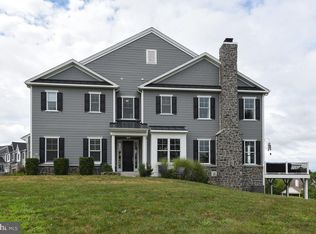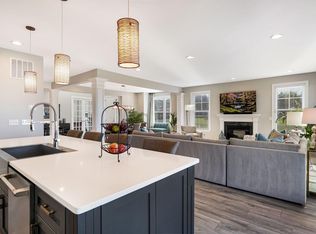Welcome to this exquisite 4 bedroom, 4.5 bath home in the heart of Doylestown Boro. This home offers charm, elegance and a sense of privacy. Whether you want to cozy up on any of your 3 deck/porch options or entertain with an open floor plan, this house has it all. The family room has a gas fireplace which leads into the gourmet kitchen with stainless steel appliances , granite countertops, plenty of cabinetry and counter space. Laundry room, dining room, powder room and another living area complete the first floor. Upstairs you'll find a large primary suite with a seating area and his and her closets. The primary bathroom has a large walk in shower and a free standing soaking tub. A junior suite with a full bathroom, 2 additional bedrooms with a Jack & Jill bathroom complete the second floor. The full finished basement has a full bathroom, built-in bookcases, 2 large storage areas and lots of living space. The current owners had the whole interior house painted, remodeled the fireplace and replaced lighting and ceiling fans throughout in addition to some tree removal and updated landscaping. The home is conveniently located to parks, shopping, restaurants, downtown Doylestown and a short drive to New Hope & Peddlers Village.
Under contract
$1,065,000
90 Chapman Ave, Doylestown, PA 18901
4beds
2,798sqft
Est.:
Single Family Residence
Built in 2005
0.34 Acres Lot
$1,035,200 Zestimate®
$381/sqft
$-- HOA
What's special
- 128 days |
- 113 |
- 1 |
Zillow last checked: 8 hours ago
Listing updated: November 20, 2025 at 11:56am
Listed by:
Lisa Fallon 215-778-7244,
Realty One Group Supreme 2152204840
Source: Bright MLS,MLS#: PABU2103060
Facts & features
Interior
Bedrooms & bathrooms
- Bedrooms: 4
- Bathrooms: 5
- Full bathrooms: 4
- 1/2 bathrooms: 1
- Main level bathrooms: 1
Basement
- Area: 0
Heating
- Forced Air, Propane
Cooling
- Central Air, Electric
Appliances
- Included: Stainless Steel Appliance(s), Microwave, Refrigerator, Washer, Dryer, Dishwasher, Double Oven, Electric Water Heater
- Laundry: Main Level
Features
- Air Filter System, Soaking Tub, Bathroom - Stall Shower, Breakfast Area, Ceiling Fan(s), Crown Molding, Dining Area, Open Floorplan, Eat-in Kitchen, Kitchen Island, Kitchen - Gourmet, Primary Bath(s), Recessed Lighting, Upgraded Countertops, Walk-In Closet(s)
- Basement: Finished,Walk-Out Access,Exterior Entry
- Number of fireplaces: 1
- Fireplace features: Gas/Propane
Interior area
- Total structure area: 2,798
- Total interior livable area: 2,798 sqft
- Finished area above ground: 2,798
- Finished area below ground: 0
Property
Parking
- Total spaces: 6
- Parking features: Garage Door Opener, Garage Faces Side, Attached, Driveway, On Street
- Attached garage spaces: 2
- Uncovered spaces: 4
Accessibility
- Accessibility features: None
Features
- Levels: Two
- Stories: 2
- Exterior features: Extensive Hardscape, Lighting
- Pool features: None
- Has spa: Yes
- Spa features: Hot Tub
Lot
- Size: 0.34 Acres
- Dimensions: 100.00 x 150.00
Details
- Additional structures: Above Grade, Below Grade
- Parcel number: 08006012011
- Zoning: R2
- Special conditions: Standard
Construction
Type & style
- Home type: SingleFamily
- Architectural style: Colonial,Victorian
- Property subtype: Single Family Residence
Materials
- Frame
- Foundation: Concrete Perimeter
Condition
- New construction: No
- Year built: 2005
Utilities & green energy
- Sewer: Public Sewer
- Water: Public
Community & HOA
Community
- Subdivision: Doylestown Boro
HOA
- Has HOA: No
Location
- Region: Doylestown
- Municipality: DOYLESTOWN BORO
Financial & listing details
- Price per square foot: $381/sqft
- Tax assessed value: $55,960
- Annual tax amount: $10,470
- Date on market: 8/16/2025
- Listing agreement: Exclusive Right To Sell
- Inclusions: Washer, Dryer, Refrigerator, Hot Tub, Bar And Work Out Equipment In Basement. All In As Is Condition With No Monetary Value
- Ownership: Fee Simple
Estimated market value
$1,035,200
$983,000 - $1.09M
$5,007/mo
Price history
Price history
| Date | Event | Price |
|---|---|---|
| 11/21/2025 | Contingent | $1,065,000$381/sqft |
Source: | ||
| 11/20/2025 | Listed for sale | $1,065,000-1.7%$381/sqft |
Source: | ||
| 9/15/2025 | Listing removed | $1,083,000$387/sqft |
Source: | ||
| 8/16/2025 | Listed for sale | $1,083,000+8.3%$387/sqft |
Source: | ||
| 4/22/2025 | Sold | $1,000,000+2.6%$357/sqft |
Source: | ||
Public tax history
Public tax history
| Year | Property taxes | Tax assessment |
|---|---|---|
| 2025 | $8,098 +2% | $43,160 |
| 2024 | $7,938 +9% | $43,160 |
| 2023 | $7,283 +1.1% | $43,160 |
Find assessor info on the county website
BuyAbility℠ payment
Est. payment
$6,702/mo
Principal & interest
$5246
Property taxes
$1083
Home insurance
$373
Climate risks
Neighborhood: 18901
Nearby schools
GreatSchools rating
- 7/10Linden El SchoolGrades: K-6Distance: 0.6 mi
- 6/10Lenape Middle SchoolGrades: 7-9Distance: 1.4 mi
- 10/10Central Bucks High School-WestGrades: 10-12Distance: 1.4 mi
Schools provided by the listing agent
- District: Central Bucks
Source: Bright MLS. This data may not be complete. We recommend contacting the local school district to confirm school assignments for this home.
- Loading
