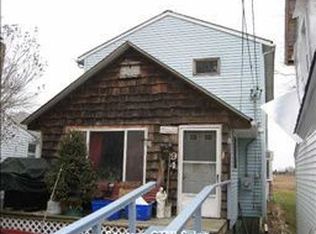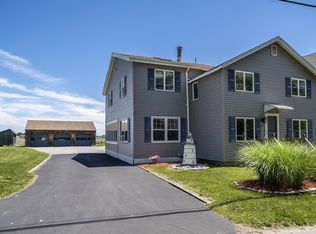Sold for $685,000 on 07/08/24
$685,000
90 Chalker Beach Road, Old Saybrook, CT 06475
4beds
1,632sqft
Single Family Residence
Built in 1950
0.3 Acres Lot
$741,900 Zestimate®
$420/sqft
$4,389 Estimated rent
Home value
$741,900
$668,000 - $824,000
$4,389/mo
Zestimate® history
Loading...
Owner options
Explore your selling options
What's special
Step into the serene coastal retreat at 90 Chalker Beach, boasting 4 bedrooms, 1.5 baths, and a detached one-car garage. This year-round oasis is nestled on over a quarter of an acre in the sought after Chalker Beach Association. Boasting an open-concept first floor and spacious kitchen with recessed lighting, granite center island/seating four, a double sink and stainless steel appliances with gas stove. Also on the first floor is the primary bedroom and an additional large bedroom/home office. Located on an expansive corner lot, the home offers a private backyard sanctuary overlooking tranquil marshland. Relax and unwind on the outdoor patio featuring Trex flooring, retractable awning and outdoor shower. Conveniently located minutes from the beach, within this community residence stroll, cycle or cruise in a golf cart to enjoy the many amenities of Chalker Beach including two clubhouses, a beach store and expansive private beach. Minutes away from the heart of Old Saybrook, explore the towns many boutique shops, award winning restaurants, marinas and much more. Enjoy life on the CT shoreline today!
Zillow last checked: 8 hours ago
Listing updated: October 01, 2024 at 02:30am
Listed by:
Cheryl Cook 860-575-8462,
Re/Max Valley Shore 860-388-1228
Bought with:
Julie Ovian, RES.0787770
William Pitt Sotheby's Int'l
Source: Smart MLS,MLS#: 24014546
Facts & features
Interior
Bedrooms & bathrooms
- Bedrooms: 4
- Bathrooms: 2
- Full bathrooms: 1
- 1/2 bathrooms: 1
Primary bedroom
- Features: Bay/Bow Window, Bookcases, Balcony/Deck, Half Bath
- Level: Main
- Area: 172.48 Square Feet
- Dimensions: 15.4 x 11.2
Bedroom
- Features: Hardwood Floor
- Level: Main
- Area: 167.9 Square Feet
- Dimensions: 11.5 x 14.6
Bedroom
- Level: Upper
- Area: 170.75 Square Feet
- Dimensions: 12.11 x 14.1
Bedroom
- Level: Upper
- Area: 140.48 Square Feet
- Dimensions: 12.11 x 11.6
Bathroom
- Features: Remodeled, Full Bath, Whirlpool Tub, Tub w/Shower
- Level: Main
Dining room
- Features: Hardwood Floor
- Level: Main
- Area: 173.32 Square Feet
- Dimensions: 11.11 x 15.6
Kitchen
- Features: Double-Sink, Kitchen Island
- Level: Main
- Area: 100.51 Square Feet
- Dimensions: 8.3 x 12.11
Living room
- Features: Ceiling Fan(s), Wood Stove, Hardwood Floor
- Level: Main
- Area: 292.94 Square Feet
- Dimensions: 15.1 x 19.4
Other
- Level: Main
- Area: 77.35 Square Feet
- Dimensions: 9.1 x 8.5
Other
- Level: Main
- Area: 56.7 Square Feet
- Dimensions: 8.1 x 7
Heating
- Hot Water, Oil
Cooling
- Ceiling Fan(s), Window Unit(s)
Appliances
- Included: Gas Range, Oven/Range, Refrigerator, Dishwasher, Washer, Dryer, Water Heater
- Laundry: Main Level
Features
- Open Floorplan
- Windows: Thermopane Windows
- Basement: Crawl Space
- Attic: Finished,Walk-up
- Number of fireplaces: 1
Interior area
- Total structure area: 1,632
- Total interior livable area: 1,632 sqft
- Finished area above ground: 1,632
Property
Parking
- Total spaces: 6
- Parking features: Detached, Paved, Off Street, Driveway
- Garage spaces: 1
- Has uncovered spaces: Yes
Features
- Patio & porch: Porch, Deck
- Exterior features: Awning(s), Garden
- Waterfront features: Walk to Water, Beach Access, Association Required, Access
Lot
- Size: 0.30 Acres
- Features: Corner Lot, Wooded, Level, In Flood Zone
Details
- Parcel number: 1024939
- Zoning: A
Construction
Type & style
- Home type: SingleFamily
- Architectural style: Cape Cod
- Property subtype: Single Family Residence
Materials
- Vinyl Siding
- Foundation: Concrete Perimeter
- Roof: Asphalt
Condition
- New construction: No
- Year built: 1950
Utilities & green energy
- Sewer: Septic Tank
- Water: Public
- Utilities for property: Cable Available
Green energy
- Energy efficient items: Windows
- Energy generation: Solar
Community & neighborhood
Community
- Community features: Basketball Court, Bocci Court, Playground, Near Public Transport, Shopping/Mall
Location
- Region: Old Saybrook
- Subdivision: Chalker Beach
HOA & financial
HOA
- Has HOA: Yes
- HOA fee: $591 annually
- Amenities included: Clubhouse, Park, Playground, Lake/Beach Access
Price history
| Date | Event | Price |
|---|---|---|
| 7/8/2024 | Sold | $685,000-6.8%$420/sqft |
Source: | ||
| 5/15/2024 | Pending sale | $735,000$450/sqft |
Source: | ||
| 5/2/2024 | Listed for sale | $735,000+345.5%$450/sqft |
Source: | ||
| 6/4/1999 | Sold | $165,000$101/sqft |
Source: Public Record | ||
Public tax history
| Year | Property taxes | Tax assessment |
|---|---|---|
| 2025 | $5,592 +2% | $360,800 |
| 2024 | $5,484 +23% | $360,800 +65.4% |
| 2023 | $4,460 +1.8% | $218,100 |
Find assessor info on the county website
Neighborhood: Saybrook Manor
Nearby schools
GreatSchools rating
- 5/10Kathleen E. Goodwin SchoolGrades: PK-4Distance: 1.6 mi
- 7/10Old Saybrook Middle SchoolGrades: 5-8Distance: 2.2 mi
- 8/10Old Saybrook Senior High SchoolGrades: 9-12Distance: 1 mi
Schools provided by the listing agent
- Elementary: Kathleen E. Goodwin
- Middle: Old Saybrook
- High: Old Saybrook
Source: Smart MLS. This data may not be complete. We recommend contacting the local school district to confirm school assignments for this home.

Get pre-qualified for a loan
At Zillow Home Loans, we can pre-qualify you in as little as 5 minutes with no impact to your credit score.An equal housing lender. NMLS #10287.
Sell for more on Zillow
Get a free Zillow Showcase℠ listing and you could sell for .
$741,900
2% more+ $14,838
With Zillow Showcase(estimated)
$756,738
