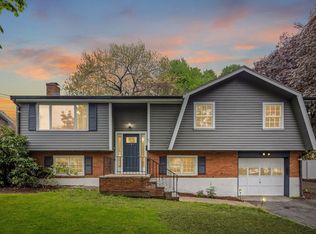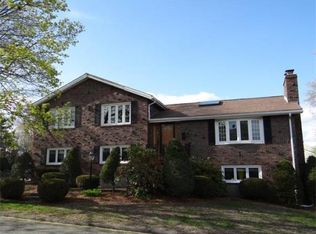Pristine Corner Lot in popular Fulton Heights! Just 10 min walk to bus stop & 5 min drive to Orange line (Malden Center) for easy Boston commute. Well-maintained home has stunning tiled walls in Kitchen, lots of cabinet space, and gas stove. Living room with high ceilings, skylights, Anderson bow Window, hardwood floors and fireplace. Dining room with hardwood, gorgeous chandelier, Anderson bow Window, and slider to deck. Main floor full bath with linen closet. Master Bedroom has master bath and sitting area. 2 good size bedrooms with plenty of closet space. Need added living space? Check out the freshly painted finished basement with tiled bath shower, 2 huge bonus rooms, laundry/utility room. Basement windows are standard size giving you plenty of natural light. Fall in love with the stunning groomed yard filled with beautiful flowers & trees, plenty of privacy. Solar panels on back roof save you money with central a/c electric bill. Donât miss out on this Medford Gem!
This property is off market, which means it's not currently listed for sale or rent on Zillow. This may be different from what's available on other websites or public sources.

