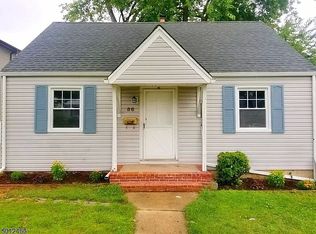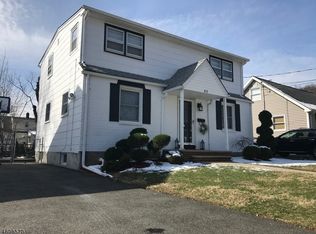Sellers must relocate&leave behind Beautiful newly built colonial w/stunning curb appeal&exuberating pride in ownership.Close to everything Clifton has to offer w/the tranquility of a nestled away st. As you walk through the front door you are welcome w/a house full of natural light and gleaming hardwood floors,Built appr.3 yrs ago w/all of today's modern conveniences including a 1st fl bed.Enjoy cooking in this gourmet kitchen w/plenty of cabinets,granite counters,SS appliances,& pantry.Spacious LR and DR leading to a paved patio & private fenced in backyard. Large bed/office completes this level.Upstairs you will find an oversized master suite w/a spa like en-suite bath and WIC,3 additional bedrooms w/ large closets,and a full hallway bath.Full finished lower level w/laundry area, rec room &lots of storage
This property is off market, which means it's not currently listed for sale or rent on Zillow. This may be different from what's available on other websites or public sources.

