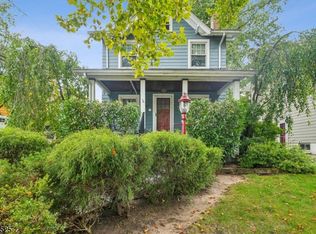Sold for $720,000
$720,000
90 Carteret St, Glen Ridge, NJ 07028
2beds
--sqft
Single Family Residence
Built in ----
-- sqft lot
$738,500 Zestimate®
$--/sqft
$3,047 Estimated rent
Home value
$738,500
$650,000 - $842,000
$3,047/mo
Zestimate® history
Loading...
Owner options
Explore your selling options
What's special
This tranquil 2-bedroom, 2-full bath Glen Ridge oasis is not only a lovely condo alternative, but is also in a fabulous location!
Located next to Carteret Park and less than a mile from 2 train stations and Bloomfield Ave.'s shops and restaurants, this special home boasts central air, a 2-car garage, and an open-plan first floor.
Wander past the beautiful front perennial garden boasting skip laurels, lilacs, and Annabelle hydrangeas, and head up the bluestone steps into the office (formerly the porch) with ceramic tile flooring, lots of windows and recessed lights.
The living room features hardwood floors, a brick-front wood-burning fireplace, a piano nook and segues seamlessly into the dining room, where a large pair of sliders open to a small deck and the level backyard.
The open kitchen features stainless steel appliances, a ceramic tile floor, custom cabinets and pendant and recessed lights.
The second floor has a linen closet, a full bath with double sinks, a separate tub and shower, and 2 generous bedrooms with hardwood floors and ample closet space.
The partially finished full basement has a second full bath with a stall shower, a family room, laundry and utilities, including a new high-efficiency water heater/furnace and a whole-house water filtration system.
Enjoy the tranquil back yard that leads you to the 2-car garage, currently used as a yoga studio, has electricity, heat and a new roof!
Oh, and did we mention 23 Skiddoo, a beloved local restaurant/bakery/coffee cafe, is a block away? You're never far from a cold brew and an almond croissant!
Zillow last checked: 8 hours ago
Listing updated: May 29, 2025 at 10:37am
Listed by:
TAMIMA B FRIEDMAN,
KELLER WILLIAMS NJ METRO GROUP 973-783-7400
Bought with:
NON-MEMBER
Source: HCMLS,MLS#: 250006665
Facts & features
Interior
Bedrooms & bathrooms
- Bedrooms: 2
- Bathrooms: 2
- Full bathrooms: 2
Heating
- Natural Gas, Heat Pump, Forced Air
Cooling
- Wall Unit(s), Gas, Heat Pump
Appliances
- Included: Dishwasher, Disposal, Microwave, Refrigerator, Washer/Dryer, Gas Oven
Features
- Basement: Full,Partially Finished
Property
Parking
- Parking features: 2 Cars, Garage, See Remarks, Detached
- Has garage: Yes
Details
- Parcel number: 0800027000000020
Construction
Type & style
- Home type: SingleFamily
- Architectural style: Colonial
- Property subtype: Single Family Residence
Materials
- Shingle Siding
Community & neighborhood
Location
- Region: Glen Ridge
HOA & financial
HOA
- Amenities included: Storage, Back Yard
Price history
| Date | Event | Price |
|---|---|---|
| 5/29/2025 | Sold | $720,000+24.4% |
Source: HCMLS #250006665 Report a problem | ||
| 4/18/2025 | Pending sale | $579,000 |
Source: | ||
| 4/5/2025 | Listed for sale | $579,000+45.1% |
Source: HCMLS #250006665 Report a problem | ||
| 12/12/2019 | Sold | $399,000 |
Source: | ||
| 9/28/2019 | Price change | $399,000-2.7% |
Source: Better Homes and Gardens Rand Realty #3577220 Report a problem | ||
Public tax history
| Year | Property taxes | Tax assessment |
|---|---|---|
| 2025 | $13,313 | $389,500 |
| 2024 | $13,313 +3.8% | $389,500 |
| 2023 | $12,826 +1.5% | $389,500 |
Find assessor info on the county website
Neighborhood: 07028
Nearby schools
GreatSchools rating
- NALinden Avenue Elementary SchoolGrades: PK-2Distance: 0.4 mi
- 7/10Glen Ridge High SchoolGrades: 7-12Distance: 0.9 mi
- 9/10Ridgewood Avenue SchoolGrades: 3-6Distance: 1.1 mi
Get a cash offer in 3 minutes
Find out how much your home could sell for in as little as 3 minutes with a no-obligation cash offer.
Estimated market value$738,500
Get a cash offer in 3 minutes
Find out how much your home could sell for in as little as 3 minutes with a no-obligation cash offer.
Estimated market value
$738,500
