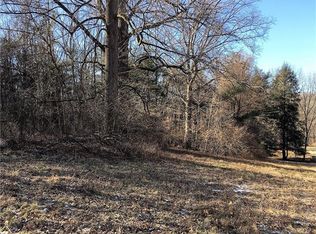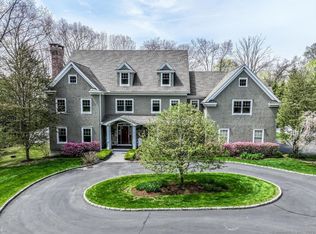Top of the line craftsmanship in the heart of Wilton with quick access to the train station, town center and schools. With a finished attic and basement this home exudes endless bonus space throughout. Past the welcoming front porch, you'll enter this elegant abode in a 2 story foyer with parquet flooring and a majestic dark-stained stairwell, opening up to a custom kitchen with top of the line appliances, custom cabinetry and a breakfast nook, leading to a large family room with a stone fireplace and a secluded impressive office. The first floor is complete with a mudroom with built in storage, formal living room and dining room,and formal and informal powder rooms. Upstairs are 5 generously sized bedrooms with ensuite bathrooms and a large bonus room. The Master suite is has a fireplace, enormous walk in closet and a bathroom with vaulted ceilings, impressive woodwork, double vanity and separate tub and shower. On the impressive third floor is a movie theater as well as a full bedroom and bath and lots of unfinished attic space. The fully finished basement offers more than enough living space: a large family room, a home gym and a second-to-none wine room and bar with access outside to a large patio with fire pit. Perfect for entertainment. Outside of the property features a circular driveway, stunning deck and patio situated on an impressive 2.5+ acre lot of desirable landscaping.
This property is off market, which means it's not currently listed for sale or rent on Zillow. This may be different from what's available on other websites or public sources.

