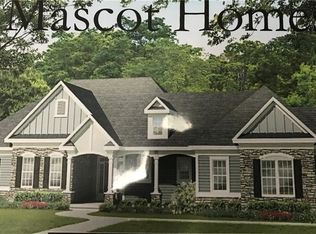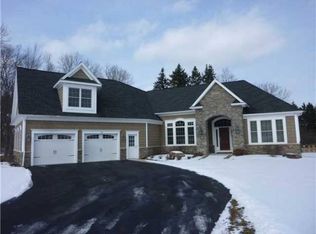This home sits on a quiet street with SPENCERPORT SCHOOLS! A custom kitchen with beautiful GRANITE countertops, stunning backsplash, stainless steel appliances and sub zero refrigerator, overhead lighting, and a HUGE walk in pantry! Luxurious MASTER SUITE with Jacuzzi tub, walk in shower, and HUGE walk in his/her closets! FIRST FLOOR LAUNDRY! Approx 1300sqft of FINISHED WALK OUT BASEMENT with full GYM, FULL BATH, built in wall storage and shelving! This home features stunning ARCHWAYS, SPRINKLER SYSTEM, PUTTING GREEN, 3.5 CAR GARAGE, GENERATOR, DIRECT GAS LINE for patio grill, 3 PATIOS, PRIVATE YARD BACKING UP to Erie Canal, TINTED INTERIOR WINDOWS, MOTORIZED CHANDELIER for easy cleaning, safety lock doors, and exterior timer lights! It would cost over $1.1 MILLION to rebuild this home!
This property is off market, which means it's not currently listed for sale or rent on Zillow. This may be different from what's available on other websites or public sources.

