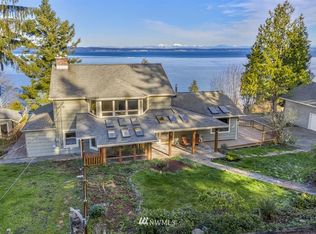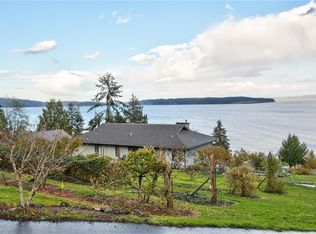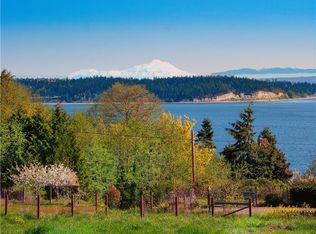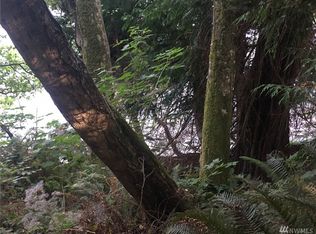Enjoy the morning sunrise with panoramic views of the Puget Sound & Cascade Mtn. Range. Featuring hardwood floors, slate entry and garden room, large master suite with a private living room and large walk in closet. Fully permitted guest Unit over garage with separate address. Garden areas established with many outbuildings. 1390 sq ft of basement. Partially fenced yard. Wrap around deck, Spa House. Centrally located in a close-knit neighborhood between Port's Hadlock and Ludlow,WA.
This property is off market, which means it's not currently listed for sale or rent on Zillow. This may be different from what's available on other websites or public sources.




