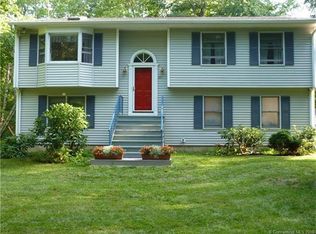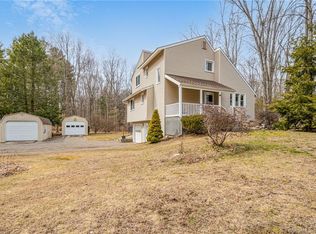Rarely available 2020 construction on over 18 acres! This oversized raised ranch delivers on all counts. The kitchen with granite countertops, stainless steel appliances, recessed lighting and island with breakfast bar is open to a large dining area by the front living room. An L-shaped great room with views of the woods and Burnap Brook flowing by offers vaulted ceilings, a charming stone fireplace and access to the trex deck with stairs to the back yard. Beautiful hardwoods continue through to the 3 bedrooms on the other side of the house. The primary bedroom has a convenient en-suite full bath. In the lower level, two more finished rooms are perfect for so many uses. The large unfinished portion of the basement is a big plus for plenty of storage, and has the potential for the addition of a woodstove. It also connects to the exterior via double doors. This property is great for keeping horses or other animals, fishing and hiking, and though the shape of the lot is long it backs up to approximately 80 acres of town land for added privacy! The HEATED workshop is three bays wide and extra deep with two garage doors in front, concrete floor, a loft, well-lit built in workbenches, and also has a welder's plug and water spigot. What a great space. Out back is a fenced paddock, perfect for your four legged friends to run around by the brook.
This property is off market, which means it's not currently listed for sale or rent on Zillow. This may be different from what's available on other websites or public sources.

