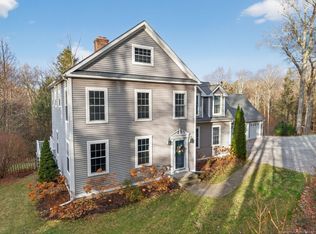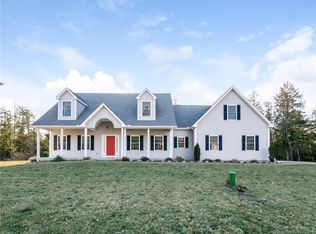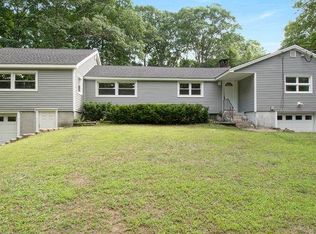Sold for $560,000 on 03/11/25
$560,000
90 Bsullak Road, Barkhamsted, CT 06063
3beds
2,232sqft
Single Family Residence
Built in 2002
5 Acres Lot
$582,000 Zestimate®
$251/sqft
$3,368 Estimated rent
Home value
$582,000
$489,000 - $693,000
$3,368/mo
Zestimate® history
Loading...
Owner options
Explore your selling options
What's special
Don't miss this 3 bedroom 2 1/2 bath Colonial situated on a private 5 acre lot! Open floor plan, wide board flooring, and tons of character and charm. Large kitchen and dining area with plenty of room for gatherings - center island, fireplace, and access to an oversized two tier composite deck. The family room offers cathedral ceilings, a wood stove fireplace, and access to an outdoor porch. Main level with laundry, half bath, and two versatile additional rooms - which could be used as another dining room, living room or perfect for an office and playroom. Upper level you will find a spacious primary bedroom, two bedrooms, and a full bathroom. The primary bedroom has its own full bathroom with double sinks, fireplace, walk-in closet, and a walk-up attic. Lower level with 9+ ceilings, walk-out double doors, plenty of storage and tons of potential for making even more finished livable space! High efficiency on demand propane boiler (2024), newer black stainless appliances, updated light fixtures throughout, PLUS an oversized attached 2 car garage with additional upper storage space.
Zillow last checked: 8 hours ago
Listing updated: March 11, 2025 at 11:03am
Listed by:
Anthony Gioia 860-459-8911,
The Washington Agency 860-482-7044
Bought with:
Amanda Cole, REB.0793525
Carol Cole Real Estate, LLC
Source: Smart MLS,MLS#: 24068667
Facts & features
Interior
Bedrooms & bathrooms
- Bedrooms: 3
- Bathrooms: 3
- Full bathrooms: 2
- 1/2 bathrooms: 1
Primary bedroom
- Features: Fireplace, Full Bath, Walk-In Closet(s), Wall/Wall Carpet
- Level: Upper
Bedroom
- Features: Wall/Wall Carpet
- Level: Upper
Bedroom
- Features: Wall/Wall Carpet
- Level: Upper
Bathroom
- Level: Main
Bathroom
- Features: Remodeled
- Level: Upper
Dining room
- Features: Wide Board Floor
- Level: Main
Great room
- Features: Cathedral Ceiling(s), Ceiling Fan(s), Fireplace, Wood Stove, Wide Board Floor
- Level: Main
Kitchen
- Features: Corian Counters, Fireplace, Kitchen Island, Wide Board Floor
- Level: Main
Office
- Features: Wide Board Floor
- Level: Main
Heating
- Baseboard, Hot Water, Propane
Cooling
- None
Appliances
- Included: Oven/Range, Microwave, Range Hood, Refrigerator, Dishwasher, Washer, Dryer, Water Heater
- Laundry: Main Level
Features
- Open Floorplan
- Basement: Full,Interior Entry
- Attic: Walk-up
- Number of fireplaces: 3
Interior area
- Total structure area: 2,232
- Total interior livable area: 2,232 sqft
- Finished area above ground: 2,232
Property
Parking
- Total spaces: 2
- Parking features: Attached, Garage Door Opener
- Attached garage spaces: 2
Features
- Patio & porch: Porch, Deck
- Exterior features: Rain Gutters
Lot
- Size: 5 Acres
- Features: Secluded, Few Trees
Details
- Parcel number: 2486888
- Zoning: 1
Construction
Type & style
- Home type: SingleFamily
- Architectural style: Colonial
- Property subtype: Single Family Residence
Materials
- Vinyl Siding
- Foundation: Concrete Perimeter
- Roof: Asphalt
Condition
- New construction: No
- Year built: 2002
Utilities & green energy
- Sewer: Septic Tank
- Water: Well
Community & neighborhood
Location
- Region: Barkhamsted
Price history
| Date | Event | Price |
|---|---|---|
| 3/11/2025 | Sold | $560,000+2.8%$251/sqft |
Source: | ||
| 2/4/2025 | Pending sale | $545,000$244/sqft |
Source: | ||
| 1/30/2025 | Listed for sale | $545,000+93.3%$244/sqft |
Source: | ||
| 7/31/2019 | Sold | $282,000+1.1%$126/sqft |
Source: | ||
| 6/16/2019 | Pending sale | $279,000$125/sqft |
Source: Keller Williams Realty Greater Hartford #170205828 | ||
Public tax history
| Year | Property taxes | Tax assessment |
|---|---|---|
| 2025 | $8,384 -0.9% | $330,460 |
| 2024 | $8,460 +20.8% | $330,460 +60.1% |
| 2023 | $7,006 +1.5% | $206,410 |
Find assessor info on the county website
Neighborhood: 06063
Nearby schools
GreatSchools rating
- 7/10Barkhamsted Elementary SchoolGrades: K-6Distance: 2.1 mi
- 6/10Northwestern Regional Middle SchoolGrades: 7-8Distance: 1.4 mi
- 8/10Northwestern Regional High SchoolGrades: 9-12Distance: 1.4 mi

Get pre-qualified for a loan
At Zillow Home Loans, we can pre-qualify you in as little as 5 minutes with no impact to your credit score.An equal housing lender. NMLS #10287.
Sell for more on Zillow
Get a free Zillow Showcase℠ listing and you could sell for .
$582,000
2% more+ $11,640
With Zillow Showcase(estimated)
$593,640

