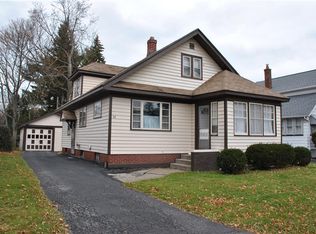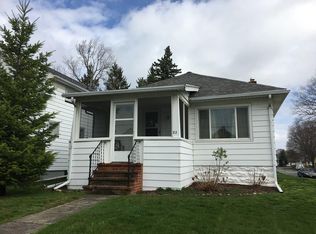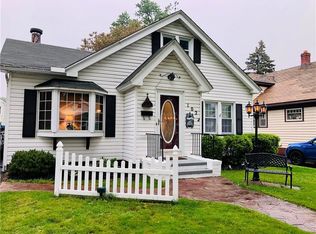Closed
$210,000
90 Brookridge Dr, Rochester, NY 14616
3beds
1,270sqft
Single Family Residence
Built in 1948
5,401.44 Square Feet Lot
$225,000 Zestimate®
$165/sqft
$2,305 Estimated rent
Maximize your home sale
Get more eyes on your listing so you can sell faster and for more.
Home value
$225,000
$207,000 - $245,000
$2,305/mo
Zestimate® history
Loading...
Owner options
Explore your selling options
What's special
Welcome to 90 Brookridge Dr. This charming home offers great curb appeal with a pleasantly well maintained interior. Spacious Living room open to dining room, 3 Bedrooms 1 Full bath on second floor and nice sized half bath on first floor. Newer Light fixtures and wood flooring through out first floor. Driveway sealed 2024, All rooms freshly painted 2024, Furnace cleaned and serviced 2024, Glass block windows in basement installed 2024. Half bathroom installed 2024. Kitchen appliances stay, kitchen cabinets freshly painted 2024. Central A/C conveyed AS IS ( 3 window A/C units will be left with home) Exterior cameras and doorbell camera NOT included. Only thing missing are your personal touches!
Zillow last checked: 8 hours ago
Listing updated: September 21, 2024 at 07:37am
Listed by:
Luis Gonzalez 585-217-2212,
Keller Williams Realty Greater Rochester
Bought with:
Sarah Osman, 10401339235
Revolution Real Estate
Source: NYSAMLSs,MLS#: R1551438 Originating MLS: Rochester
Originating MLS: Rochester
Facts & features
Interior
Bedrooms & bathrooms
- Bedrooms: 3
- Bathrooms: 2
- Full bathrooms: 1
- 1/2 bathrooms: 1
- Main level bathrooms: 1
Heating
- Gas, Forced Air
Cooling
- Central Air, Window Unit(s)
Appliances
- Included: Electric Oven, Electric Range, Gas Water Heater, Microwave, Refrigerator
- Laundry: In Basement
Features
- Breakfast Bar, Separate/Formal Dining Room, Living/Dining Room
- Flooring: Hardwood, Laminate, Varies
- Basement: Full
- Has fireplace: No
Interior area
- Total structure area: 1,270
- Total interior livable area: 1,270 sqft
Property
Parking
- Parking features: No Garage
Features
- Levels: Two
- Stories: 2
- Patio & porch: Patio
- Exterior features: Blacktop Driveway, Patio
Lot
- Size: 5,401 sqft
- Dimensions: 45 x 120
- Features: Near Public Transit, Residential Lot
Details
- Additional structures: Shed(s), Storage
- Parcel number: 2628000606400002009000
- Special conditions: Standard
Construction
Type & style
- Home type: SingleFamily
- Architectural style: Historic/Antique
- Property subtype: Single Family Residence
Materials
- Aluminum Siding, Steel Siding
- Foundation: Block
Condition
- Resale
- Year built: 1948
Utilities & green energy
- Sewer: Connected
- Water: Connected, Public
- Utilities for property: Sewer Connected, Water Connected
Community & neighborhood
Location
- Region: Rochester
- Subdivision: Brookridge
Other
Other facts
- Listing terms: Cash,Conventional,FHA,VA Loan
Price history
| Date | Event | Price |
|---|---|---|
| 9/19/2024 | Sold | $210,000+2.4%$165/sqft |
Source: | ||
| 8/2/2024 | Pending sale | $205,000$161/sqft |
Source: | ||
| 8/2/2024 | Contingent | $205,000$161/sqft |
Source: | ||
| 7/28/2024 | Price change | $205,000-1.4%$161/sqft |
Source: | ||
| 7/22/2024 | Price change | $208,000-1.9%$164/sqft |
Source: | ||
Public tax history
| Year | Property taxes | Tax assessment |
|---|---|---|
| 2024 | -- | $99,000 |
| 2023 | -- | $99,000 -3.9% |
| 2022 | -- | $103,000 |
Find assessor info on the county website
Neighborhood: 14616
Nearby schools
GreatSchools rating
- 4/10Longridge SchoolGrades: K-5Distance: 0.4 mi
- 4/10Olympia High SchoolGrades: 6-12Distance: 1.3 mi
Schools provided by the listing agent
- District: Greece
Source: NYSAMLSs. This data may not be complete. We recommend contacting the local school district to confirm school assignments for this home.


