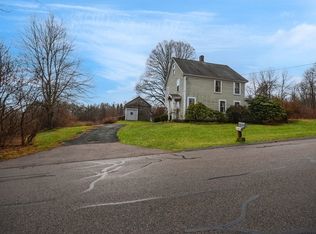*Open House Sat 10/5/19 from 1-2:30PM* It feels like home. Comfort and charm in a scenic location. Pay close attention to what makes this location so special. Close proximity to an entrance to Grafton Land Trust nature trails that connect to Lake Ripple. Slightly further down the street, you can find the trails at William's Preserve. Don't feel like leaving the house that day? Relax inside and watch the horses play on the neighboring property. Great curb appeal with two farmer's porches. No need to worry about leasing contracts on the solar panels, because they are fully owned! Remaining SREC credits will transfer to the new owner, meaning additional money in your pocket on top of the annual every cost savings. Separate living and family rooms with plenty of space to spread out. 1992 addition master bedroom with cathedral ceilings. During current ownership, there has been a boiler update, new roof, and more! Now offered for less than it was originally purchased for. That's value!
This property is off market, which means it's not currently listed for sale or rent on Zillow. This may be different from what's available on other websites or public sources.
