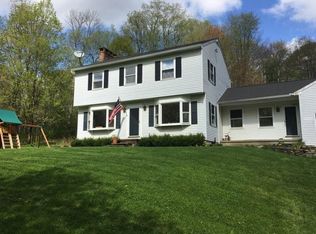GRACIOUS FRENCH COUNTRY MANOR - A meandering driveway approaches this artistically designed stone & wood Country Home with hand hewn beams throughout. Impeccably built, combining the warmth of the Kitchen/Great Room's Rumford Fireplace with the sophistication of the Living Room's soaring ceilings and pillared entry. The Mead Hall's whimsical accents belie the formality of the Living Room, exemplifying the home's blend of jovial elegance accented by a hand-carved French limestone fireplace surround. The Master Suite bespeaks luxury. With a Fieldstone Fireplace and exquisite Master Bath & Dressing Room, the Suite overlooks the side orchard allee, which complements the French gardens in front, with their boxwood borders. Additional second floor Bedrooms, with shared Bath, afford privacy for all. Enjoy sunset views from the screened Living/Dining Porch with Wet Bar or relax in the summer breeze of this light-filled home. An attractive Pole Barn provides ample car storage or the potential for an equestrian Barn with guest quarters above. Exceptional care has been given to assure this property provides every comfort and is offered in pristine condition. An exceptionally private and level 32+ acre parcel surrounded on three sides by conservation land tastefully commingles this home with its attractive Barn, Garage and Stone Garden Shed amongst gorgeous French Boxwood Gardens, Druid Stones, and Espalier Fruit Trees.
This property is off market, which means it's not currently listed for sale or rent on Zillow. This may be different from what's available on other websites or public sources.
