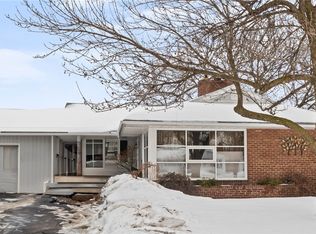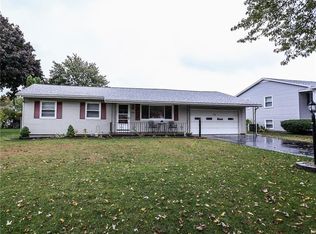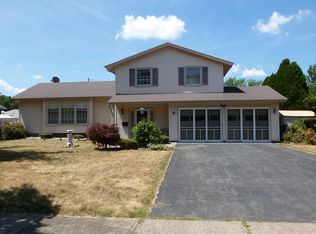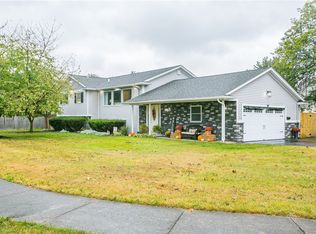Closed
$260,000
90 Bouckhart Ave, Rochester, NY 14622
4beds
2,159sqft
Single Family Residence
Built in 1964
0.26 Acres Lot
$303,400 Zestimate®
$120/sqft
$2,614 Estimated rent
Home value
$303,400
$288,000 - $319,000
$2,614/mo
Zestimate® history
Loading...
Owner options
Explore your selling options
What's special
Awesome 4 bedroom 2 full bath Raised Ranch in East Irondequoit! Full tear off roof in 2019, New premium vinyl plank flooring in lower level, freshly coated hardwoods through-out the second floor, modern kitchen with newer stainless steel appliances! High efficiency furnace with central air!! Extra large 2 car garage with access to both level and a workspace plus a sun room in the back! Fully fenced backyard. A great area in Irondequoit very close to all the ameninties!! Delayed negotiations until May 30th at 1 P.M.
Zillow last checked: 8 hours ago
Listing updated: April 23, 2024 at 04:23pm
Listed by:
Joseph A. Tally Jr. 585-503-6728,
RE/MAX Plus
Bought with:
Ciara Migliaccio, 10401349401
NextHome CNY Realty
Source: NYSAMLSs,MLS#: R1473008 Originating MLS: Rochester
Originating MLS: Rochester
Facts & features
Interior
Bedrooms & bathrooms
- Bedrooms: 4
- Bathrooms: 2
- Full bathrooms: 2
- Main level bathrooms: 1
- Main level bedrooms: 1
Heating
- Gas, Forced Air
Cooling
- Central Air
Appliances
- Included: Dryer, Dishwasher, Disposal, Gas Oven, Gas Range, Gas Water Heater, Microwave, Washer
- Laundry: In Basement, Main Level
Features
- Ceiling Fan(s), Entrance Foyer, Eat-in Kitchen, Separate/Formal Living Room, Living/Dining Room, Other, See Remarks, Workshop
- Flooring: Ceramic Tile, Hardwood, Laminate, Other, See Remarks, Varies
- Windows: Thermal Windows
- Basement: Walk-Out Access
- Has fireplace: No
Interior area
- Total structure area: 2,159
- Total interior livable area: 2,159 sqft
Property
Parking
- Total spaces: 2
- Parking features: Carport, Electricity, Storage, Garage Door Opener
- Garage spaces: 2
- Has carport: Yes
Features
- Levels: Two
- Stories: 2
- Patio & porch: Enclosed, Porch
- Exterior features: Blacktop Driveway, Fully Fenced
- Fencing: Full
Lot
- Size: 0.26 Acres
- Dimensions: 80 x 140
- Features: Residential Lot
Details
- Parcel number: 2634000771700003014000
- Special conditions: Standard
Construction
Type & style
- Home type: SingleFamily
- Architectural style: Raised Ranch
- Property subtype: Single Family Residence
Materials
- Vinyl Siding, Copper Plumbing
- Foundation: Block
- Roof: Asphalt
Condition
- Resale
- Year built: 1964
Utilities & green energy
- Electric: Circuit Breakers
- Sewer: Connected
- Water: Connected, Public
- Utilities for property: Cable Available, Sewer Connected, Water Connected
Green energy
- Energy efficient items: Appliances, HVAC
Community & neighborhood
Location
- Region: Rochester
- Subdivision: Marsh Prop
Other
Other facts
- Listing terms: Cash,Conventional,FHA,VA Loan
Price history
| Date | Event | Price |
|---|---|---|
| 7/11/2023 | Sold | $260,000+30.1%$120/sqft |
Source: | ||
| 5/31/2023 | Pending sale | $199,900$93/sqft |
Source: | ||
| 5/23/2023 | Listed for sale | $199,900+99.9%$93/sqft |
Source: | ||
| 9/17/2019 | Sold | $100,000+3%$46/sqft |
Source: Public Record Report a problem | ||
| 6/25/2019 | Sold | $97,125+30.5%$45/sqft |
Source: Public Record Report a problem | ||
Public tax history
| Year | Property taxes | Tax assessment |
|---|---|---|
| 2024 | -- | $240,000 +8.6% |
| 2023 | -- | $221,000 +59.7% |
| 2022 | -- | $138,400 |
Find assessor info on the county website
Neighborhood: 14622
Nearby schools
GreatSchools rating
- NAIvan L Green Primary SchoolGrades: PK-2Distance: 0.4 mi
- 3/10East Irondequoit Middle SchoolGrades: 6-8Distance: 1.3 mi
- 6/10Eastridge Senior High SchoolGrades: 9-12Distance: 1 mi
Schools provided by the listing agent
- District: East Irondequoit
Source: NYSAMLSs. This data may not be complete. We recommend contacting the local school district to confirm school assignments for this home.



