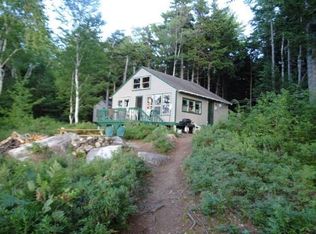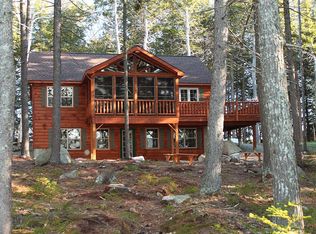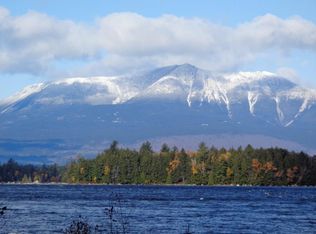The 852 +- sq ft lakefront camp situated at Lot 90 Boom Chain Ln presents a fantastic recreational property buying opportunity. The 1.2+- acre lot is level with a sandy beach swimming area. The level lot gently slopes to the lake shore. A private boat launch is present on the property. The cottage was built in 2004 and has an open floor plan with plenty of windows on all sides of the home allowing natural light to fill the space in this off-grid lake front camp. The cottage has a gas range, refrigerator, wood cook stove, a full bath and a large master suite. There are guest accommodations available in a spacious bunkhouse with an additional bedroom and sitting area for when friends spend time with you at your lakeshore property. Plenty of insulation and new double pane windows allow this property to provide you and your guests with 4 seasons of recreational enjoyment.
This property is off market, which means it's not currently listed for sale or rent on Zillow. This may be different from what's available on other websites or public sources.


