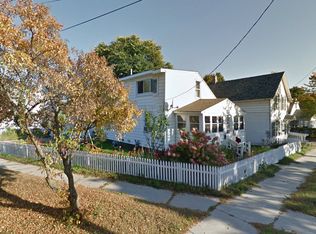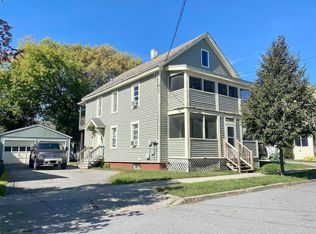Closed
Listed by:
Hillary Boardman,
Coldwell Banker Hickok and Boardman Off:802-863-1500
Bought with: Coldwell Banker Hickok and Boardman
$525,000
90 Blodgett Street, Burlington, VT 05401
4beds
2baths
1,662sqft
Multi Family
Built in 1899
-- sqft lot
$524,100 Zestimate®
$316/sqft
$2,790 Estimated rent
Home value
$524,100
$477,000 - $571,000
$2,790/mo
Zestimate® history
Loading...
Owner options
Explore your selling options
What's special
PRICE IMPROVEMENT! Meticulously maintained Duplex in a prime location close to Downtown Burlington. This sleepy street is centrally located north of the city center where original charm meets pride of ownership. The two, 2-bedroom units have both been thoughtfully updated over the last 35 years by caring owners. Some notable property improvements on this historic building include a new roof, furnace, mechanical system updates including all fire safety requirements & interior renovations. Both units have newer kitchens, large living spaces, and flexible floor plans. The first floor unit has been recently vacated for owner-occupied opportunities and is retrofitted for wheelchair accessibility including a ramp, wider doors and barrier-free shower. The downstairs unit also includes a sunny 3-season porch and large mudroom with W/D dryer hookups (dryer included). The occupied upstairs unit can be accessed from the original staircase inside or by the outside staircase that leads to a sunny deck off the kitchen. Wonderful, long-term tenants have lived in this unit on a month to month lease allowing for flexibility for the next owner. The private backyard offers shared lawn and garden space and 2 sheds for storage. This property includes on-sit parking for three cars in addition to available street parking in front. Whether you are looking to owner-occupy in addition to generating rental income, or just an investment property, this charming duplex checks both boxes.
Zillow last checked: 8 hours ago
Listing updated: May 23, 2025 at 02:28pm
Listed by:
Hillary Boardman,
Coldwell Banker Hickok and Boardman Off:802-863-1500
Bought with:
Ferrara Libby Team
Coldwell Banker Hickok and Boardman
Source: PrimeMLS,MLS#: 5022260
Facts & features
Interior
Bedrooms & bathrooms
- Bedrooms: 4
- Bathrooms: 2
Heating
- Natural Gas, Electric, Hot Air, Individual, Mini Split
Cooling
- None
Features
- Basement: Interior Access,Basement Stairs,Interior Entry
Interior area
- Total structure area: 2,430
- Total interior livable area: 1,662 sqft
- Finished area above ground: 1,662
- Finished area below ground: 0
Property
Parking
- Parking features: Shared Driveway, Concrete
Features
- Levels: Two
- Frontage length: Road frontage: 90
Lot
- Size: 3,485 sqft
- Features: Landscaped, Level, Sidewalks, Near School(s)
Details
- Parcel number: 11403513807
- Zoning description: R2- 2 Family
Construction
Type & style
- Home type: MultiFamily
- Property subtype: Multi Family
Materials
- Aluminum Siding, Vinyl Siding
- Foundation: Brick, Stone
- Roof: Other Shingle
Condition
- New construction: No
- Year built: 1899
Utilities & green energy
- Electric: On-Site
- Sewer: Public Sewer
- Water: Public
- Utilities for property: Cable, Gas On-Site
Community & neighborhood
Location
- Region: Colchester
Other
Other facts
- Road surface type: Paved
Price history
| Date | Event | Price |
|---|---|---|
| 5/23/2025 | Sold | $525,000-4.5%$316/sqft |
Source: | ||
| 2/21/2025 | Contingent | $550,000$331/sqft |
Source: | ||
| 1/24/2025 | Price change | $550,000-1.8%$331/sqft |
Source: | ||
| 12/27/2024 | Listed for sale | $560,000$337/sqft |
Source: | ||
| 12/12/2024 | Contingent | $560,000$337/sqft |
Source: | ||
Public tax history
| Year | Property taxes | Tax assessment |
|---|---|---|
| 2024 | -- | $396,600 |
| 2023 | -- | $396,600 |
| 2022 | -- | $396,600 |
Find assessor info on the county website
Neighborhood: 05401
Nearby schools
GreatSchools rating
- 7/10Sustainability Academy At Lawrence BarnesGrades: PK-5Distance: 0.3 mi
- 5/10Lyman C. Hunt Middle SchoolGrades: 6-8Distance: 2.3 mi
- 7/10Burlington Senior High SchoolGrades: 9-12Distance: 0.9 mi

Get pre-qualified for a loan
At Zillow Home Loans, we can pre-qualify you in as little as 5 minutes with no impact to your credit score.An equal housing lender. NMLS #10287.

