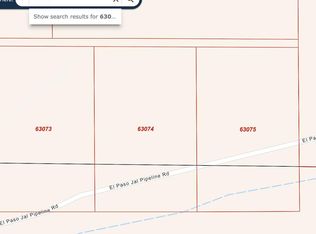Incredible mountain home site on 2.6 acres has a foundation and basement!! This home site is private and surrounded by tall pines, wildlife and great views. If you want to build a new home single story or multi level, you are starting from a solid foundation already in place and ready to complete using the existing plans, or your own style and design can be implemented if you so desire. This incredible foundation is top of the line ICF (Insulated concrete form) construction. Pictures will show you the extent of what went into this foundation, and I recommend that everyone go look in person. Once seen firsthand you can't help but appreciate and understand what went into this project thus far establishing the properties infrastructure and foundation value. This property owner can recommend the contractor needed to complete the home for the new owner if desired. Please refer to associated docs for more details. This property was to be a forever home but due to life's unexpected circumstances, the sellers are unable to take this to its completion. Sellers spent numerous years studying house construction, best building practices & passive house design. Property owner tried to incorporate all of this knowledge into this house and foundation. Details provided in associated doc's detailing existing construction and potential home design along with materials that will convey completing the home exterior walls. The house was set back from the road considerably to reduce noise & dust from traffic on Big Dipper. The house was set on a 45° slope to provide a walk out basement. A considerable amount of gravel was needed to fill the void. The foundation was dug down to bedrock in the front & back of the house. The NE, NW, SE & SW corners have the foundation pinned to the bedrock. The Engineer of Record, Dan Lilly of Las Cruces, designed the foundation to support the Insulated Concrete Form (ICF) building material. The foundation was built in steps to achieve the desired foundation height. This house was designed to be fire resistant and energy efficient and has many above average items built in and if using steel trusses home will then become fireproof. 2 RV sites Water, Power and Holding Tank.
Under contract
Price cut: $25K (1/3)
$367,700
90 Big Dipper Rd, Cloudcroft, NM 88317
4beds
2baths
2,680sqft
Est.:
Single Family Residence
Built in 2025
2.63 Acres Lot
$359,300 Zestimate®
$137/sqft
$-- HOA
What's special
Great views
- 117 days |
- 126 |
- 3 |
Zillow last checked: 8 hours ago
Listing updated: January 13, 2026 at 08:43pm
Listed by:
Thomas Mack 575-491-4347,
Aspen Trails Realty 575-682-7778
Source: OCMLS,MLS#: 171620
Facts & features
Interior
Bedrooms & bathrooms
- Bedrooms: 4
- Bathrooms: 2.5
Interior area
- Total structure area: 2,680
- Total interior livable area: 2,680 sqft
Property
Parking
- Parking features: No Carport, No Garage
Lot
- Size: 2.63 Acres
- Features: 2.51-5.0 Acre
Details
- Parcel number: R049861
Construction
Type & style
- Home type: SingleFamily
- Property subtype: Single Family Residence
Materials
- Roof: Other
Condition
- Year built: 2025
Community & HOA
Community
- Subdivision: Sky Country Estates
Location
- Region: Cloudcroft
Financial & listing details
- Price per square foot: $137/sqft
- Tax assessed value: $44,811
- Annual tax amount: $312
- Price range: $367.7K - $367.7K
- Date on market: 9/20/2025
Estimated market value
$359,300
$341,000 - $377,000
$2,766/mo
Price history
Price history
| Date | Event | Price |
|---|---|---|
| 1/11/2026 | Contingent | $367,700$137/sqft |
Source: | ||
| 1/3/2026 | Price change | $367,700-6.4%$137/sqft |
Source: | ||
| 12/11/2025 | Price change | $392,700-6%$147/sqft |
Source: | ||
| 11/13/2025 | Price change | $417,900-5.6%$156/sqft |
Source: | ||
| 10/21/2025 | Price change | $442,900-5.3%$165/sqft |
Source: | ||
Public tax history
Public tax history
| Year | Property taxes | Tax assessment |
|---|---|---|
| 2024 | $312 -1.3% | $14,937 |
| 2023 | $316 +0.2% | $14,937 |
| 2022 | $316 -0.2% | $14,937 |
Find assessor info on the county website
BuyAbility℠ payment
Est. payment
$2,070/mo
Principal & interest
$1766
Property taxes
$175
Home insurance
$129
Climate risks
Neighborhood: 88317
Nearby schools
GreatSchools rating
- 5/10Yucca Elementary SchoolGrades: PK-5Distance: 41.4 mi
- 5/10Mountain View Middle SchoolGrades: 6-8Distance: 41 mi
- 7/10Alamogordo High SchoolGrades: 9-12Distance: 41.6 mi
- Loading
