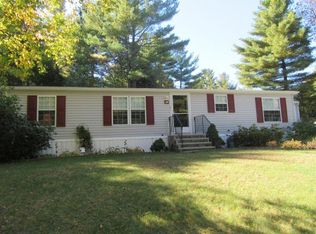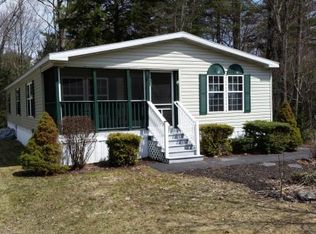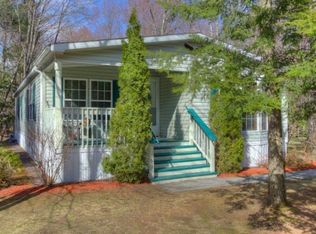Welcome home. This home features open concept for living room,dining room and kitchen.The kitchen has an eat at island with stools,lots of cupboards,stove,refrigerator and microwave. The kitchen flows into the dining room-from the dining room there is a door to a porch overlooking the back yard and patio. There are two bedrooms,one on each end of the home. The master features a walk in closet and a bath with walk in shower.The second bedroom has a full bath next to it. There is also a den or study. Also a two car garage with automatic openers. No need to get wet coming in from the garage as there is a roof to the home. The back yard features a stamped patio with a gas fire pit. Great place to sit in the evening. Tara Mobile Home Park sits on 260 acres. Call today for a showing.
This property is off market, which means it's not currently listed for sale or rent on Zillow. This may be different from what's available on other websites or public sources.


