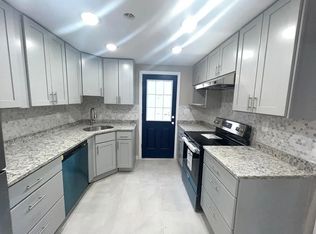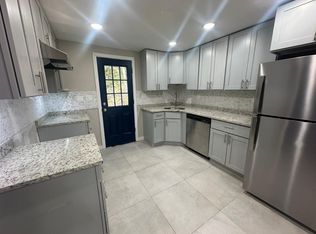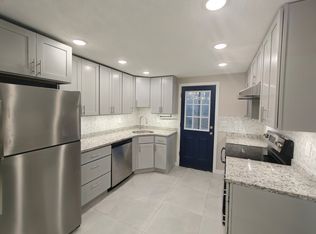Brand NEW foundation 2017! Totally remodeled interior. Hardwood Floors throughout 1st floor. Nicely updated eat-in Kitchen with Granite counter tops, stainless appliances, open to family room, separate formal dining room. Master bedroom with walk-in closet and 2 other bedrooms all located on the 2nd floor with a full bath. Kitchen/Family room sliders open to your rear deck with privacy, overlooking the woods. Basement has been beautifully finished to add extra space (~438sf) to this home. Separate utility room holds a NEW hot water heater. This home is located on a level lot on Bicknell Rd which runs between Bebbington Rd and Rt 89. Easy access to Rt 84 E/W and Rt 44. UConn, Restaurants, park and gas/convenience stores nearby. Hastings Memorial Forest, Bebbington Brook and Mansfield Hollow State Park just a short distance away. New septic tank, new electric, new plumbing 2016/2017. Schedule your appt today to see this home! MOVE IN READY!!!
This property is off market, which means it's not currently listed for sale or rent on Zillow. This may be different from what's available on other websites or public sources.


