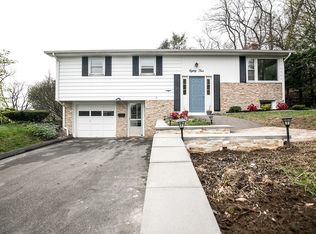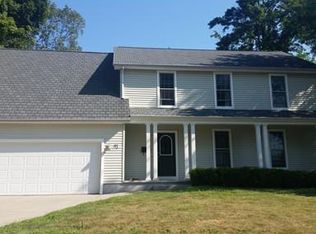Buy Holyoke Now ~ Great Bemis Heights location for this very spacious Ranch style home. Enter though the garage and into gorgeously finished space which can be utilized in so many ways. Complete with kitchenette, full 3/4 bath, large dining area and a huge living space complete with fire place and room for a home office! Up on the main level you wont be disappointed with the amount of space this home has to offer. Huge Living room with many windows and fire place is open to the dining room and lovely addition which is currently being used as a home office. That space has french doors leading out to the fenced yard complete with hot tub. Enter back in through the large kitchen with great storage space and continue on to the very spacious first floor bathroom. The Master bedroom was opened up into the second bedroom which currently functions as a master closet/dressing room. Easy to fix back to proper 3 bedrooms. Be sure to come see us on Sunday Sept 13th for the open house 12-2pm
This property is off market, which means it's not currently listed for sale or rent on Zillow. This may be different from what's available on other websites or public sources.


