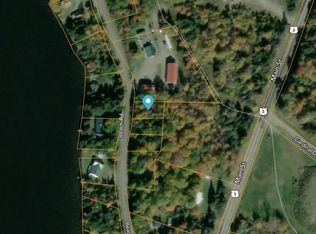DIRECT TRAIL ACCESS & PRICE REDUCTION SWEETENS THE DEAL..Talk about a lot of potential!! Between all the storage buildings; an attached heated 2 car garage, another heated 32x24 perfect as a workshop with lots of additional space above, then a 60x30 pole barn that is nice and dry. The house; so spacious with the manufactured home being 42x26 with 2 bdrms, 2 baths, a den/office, gas fireplace in living room, eat-in kitchen and mudroom. The master bath is very large with separate shower and tub. Above the attached garage is a very nicely finished in pine apartment with great family room, bedroom & bath. This is perfect as an in-law apartment or just more room for family and friends, giving then their own private comfort. New metal roof summer 2018. Located across Back Lake where you have lake views, direct access to both ATV and snowmobile trails. NEVER HAVE TO BRING TRAILET THE TOYS HOME WITH ALL THE STORAGE. So much here. Great construction, great year round location!
This property is off market, which means it's not currently listed for sale or rent on Zillow. This may be different from what's available on other websites or public sources.

