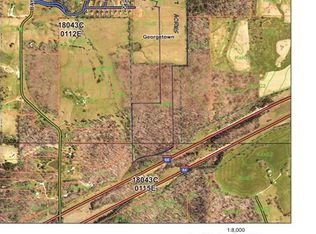Sold for $437,000
$437,000
90 Baylor Wissman Road, Georgetown, IN 47122
3beds
2,706sqft
Single Family Residence
Built in 1987
3.87 Acres Lot
$459,700 Zestimate®
$161/sqft
$2,611 Estimated rent
Home value
$459,700
$423,000 - $496,000
$2,611/mo
Zestimate® history
Loading...
Owner options
Explore your selling options
What's special
One of a kind home on nearly 4 rolling acres. This home has been meticulously cared for with a multitude of features. Located in Floyd Central school district this 3 bedroom 2 and half bath ranch has a walk out basement, screened in back deck, covered back porch, large wrap-around deck, huge covered cabana/bar area next to the decked pool. The rear entry oversized garage and small storage barn gives ample space for tools and lawn equipment. The pool measures 30' x 15' & 4 ft. deep with new pump July of 2023. Other recent updates include newer driveway and concrete front sidewalk, newer upper deck roof, new furnace and heat pump in 2020, driveway sealcoat in 2020, new granite bathroom sink tops in 2020, gutter guards added in 2020, septic clean out in September 2021, rear septic lines improved in December of 2022.
Zillow last checked: 8 hours ago
Listing updated: September 13, 2024 at 01:11pm
Listed by:
Matt Lincoln,
Schuler Bauer Real Estate Services ERA Powered (N,
Barbara Popp,
Schuler Bauer Real Estate Services ERA Powered (N
Bought with:
Bob Stotts, RB14041622
RE/MAX FIRST
Source: SIRA,MLS#: 202409541 Originating MLS: Southern Indiana REALTORS Association
Originating MLS: Southern Indiana REALTORS Association
Facts & features
Interior
Bedrooms & bathrooms
- Bedrooms: 3
- Bathrooms: 3
- Full bathrooms: 2
- 1/2 bathrooms: 1
Primary bedroom
- Description: Flooring: Wood
- Level: First
- Dimensions: 12.00 x 16.00
Bedroom
- Description: Flooring: Carpet
- Level: First
- Dimensions: 13 x 10
Bedroom
- Description: Flooring: Carpet
- Level: First
- Dimensions: 13 x 10
Dining room
- Description: Flooring: Wood
- Level: First
- Dimensions: 9 x 16
Family room
- Description: custom bar,Flooring: Laminate
- Level: Lower
- Dimensions: 25.00 x 36.00
Other
- Description: Flooring: Laminate
- Level: First
Other
- Description: Flooring: Laminate
- Level: First
Half bath
- Description: Flooring: Tile
- Level: Lower
Kitchen
- Description: Flooring: Wood
- Level: First
- Dimensions: 11 x 16
Living room
- Description: Flooring: Wood
- Level: First
- Dimensions: 18.00 x 15.00
Heating
- Heat Pump
Cooling
- Central Air
Appliances
- Included: Dishwasher, Disposal, Oven, Range, Refrigerator, Water Softener
- Laundry: Main Level, Laundry Room
Features
- Ceramic Bath, Ceiling Fan(s), Separate/Formal Dining Room, Eat-in Kitchen, Bath in Primary Bedroom, Main Level Primary, Mud Room, Pantry, Storage, Skylights, Separate Shower, Utility Room, Natural Woodwork
- Windows: Blinds, Skylight(s), Thermal Windows
- Basement: Finished,Walk-Out Access,Sump Pump
- Number of fireplaces: 1
- Fireplace features: Gas
Interior area
- Total structure area: 2,706
- Total interior livable area: 2,706 sqft
- Finished area above ground: 1,754
- Finished area below ground: 952
Property
Parking
- Total spaces: 2
- Parking features: Attached, Basement, Garage, Garage Faces Rear, Garage Door Opener
- Attached garage spaces: 2
- Has uncovered spaces: Yes
- Details: Off Street
Features
- Levels: One
- Stories: 1
- Patio & porch: Deck, Porch
- Exterior features: Deck, Fence, Landscaping, Paved Driveway, Porch
- Pool features: Above Ground, Pool
- Fencing: Yard Fenced
- Has view: Yes
- View description: Park/Greenbelt, Scenic
Lot
- Size: 3.87 Acres
- Features: Split Possible, Wooded
Details
- Additional structures: Shed(s)
- Parcel number: 0020590058
- Zoning: Residential
- Zoning description: Residential
Construction
Type & style
- Home type: SingleFamily
- Architectural style: One Story
- Property subtype: Single Family Residence
Materials
- Brick, Vinyl Siding, Frame
- Foundation: Poured
- Roof: Shingle
Condition
- New construction: No
- Year built: 1987
Utilities & green energy
- Sewer: Septic Tank
- Water: Connected, Public
Community & neighborhood
Security
- Security features: Security System
Location
- Region: Georgetown
- Subdivision: None
HOA & financial
HOA
- Has HOA: No
Other
Other facts
- Listing terms: Conventional,FHA,VA Loan
- Road surface type: Paved
Price history
| Date | Event | Price |
|---|---|---|
| 9/13/2024 | Sold | $437,000-0.1%$161/sqft |
Source: | ||
| 7/26/2024 | Pending sale | $437,500$162/sqft |
Source: | ||
| 7/23/2024 | Listed for sale | $437,500$162/sqft |
Source: | ||
Public tax history
| Year | Property taxes | Tax assessment |
|---|---|---|
| 2024 | $2,794 +8.4% | $342,500 +8.1% |
| 2023 | $2,578 +5.8% | $316,900 +11.9% |
| 2022 | $2,436 +10.4% | $283,100 +7.5% |
Find assessor info on the county website
Neighborhood: 47122
Nearby schools
GreatSchools rating
- 9/10Georgetown Elementary SchoolGrades: PK-4Distance: 1.1 mi
- 7/10Highland Hills Middle SchoolGrades: 5-8Distance: 3.1 mi
- 10/10Floyd Central High SchoolGrades: 9-12Distance: 3.5 mi
Get pre-qualified for a loan
At Zillow Home Loans, we can pre-qualify you in as little as 5 minutes with no impact to your credit score.An equal housing lender. NMLS #10287.
Sell with ease on Zillow
Get a Zillow Showcase℠ listing at no additional cost and you could sell for —faster.
$459,700
2% more+$9,194
With Zillow Showcase(estimated)$468,894
