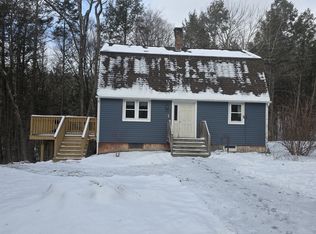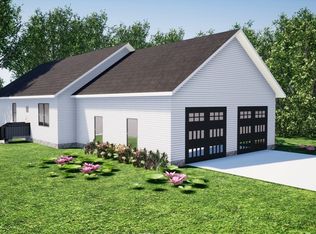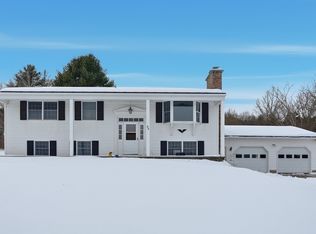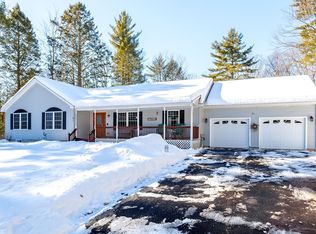Welcome home to this beautifully crafted 2025 new-construction single-family home, built on the original foundation and offering 1,680 sq ft of thoughtfully designed living space. This 3-bedroom, 2-bath home features a desirable first-floor primary bedroom with en-suite bath, perfect for easy living. The bright, open-concept layout is filled with natural light and highlights wide-plank flooring, recessed lighting, and modern finishes throughout. The kitchen shines with white cabinetry, stainless steel appliances, a large center island with seating, and stylish pendant lighting—ideal for everyday living and entertaining. The inviting living area flows seamlessly from the kitchen, creating a comfortable space to gather. Additional features include energy-efficient systems, ductless mini-split heating and cooling, updated bathrooms with modern fixtures, and a charming covered front porch. Move-in ready and thoughtfully designed, this home blends comfort, quality, and modern convenience.
For sale
$429,900
90 Bald Mountain Rd, Bernardston, MA 01337
3beds
1,680sqft
Est.:
Single Family Residence
Built in 2025
0.45 Acres Lot
$425,200 Zestimate®
$256/sqft
$-- HOA
What's special
Modern finishes throughoutStylish pendant lightingRecessed lightingStainless steel appliancesCharming covered front porchWide-plank flooring
- 39 days |
- 1,247 |
- 36 |
Zillow last checked: 8 hours ago
Listing updated: January 29, 2026 at 11:04am
Listed by:
Brody Trott 413-800-2479,
REMAX Connections - Greenfield 413-828-9797
Source: MLS PIN,MLS#: 73465139
Tour with a local agent
Facts & features
Interior
Bedrooms & bathrooms
- Bedrooms: 3
- Bathrooms: 2
- Full bathrooms: 2
- Main level bathrooms: 1
- Main level bedrooms: 1
Primary bedroom
- Features: Walk-In Closet(s), Flooring - Vinyl, Recessed Lighting, Remodeled
- Level: Main,First
- Area: 176
- Dimensions: 16 x 11
Bedroom 2
- Features: Closet, Flooring - Vinyl, Recessed Lighting, Remodeled
- Level: Second
- Area: 399
- Dimensions: 19 x 21
Bedroom 3
- Features: Closet, Flooring - Vinyl, Recessed Lighting, Remodeled
- Level: Second
- Area: 336
- Dimensions: 16 x 21
Primary bathroom
- Features: Yes
Bathroom 1
- Features: Bathroom - 3/4, Bathroom - Double Vanity/Sink, Bathroom - Tiled With Shower Stall, Flooring - Vinyl, Countertops - Upgraded, Double Vanity, Dryer Hookup - Electric, Recessed Lighting, Remodeled, Washer Hookup, Lighting - Sconce
- Level: Main,First
- Area: 144
- Dimensions: 16 x 9
Bathroom 2
- Features: Bathroom - Full, Bathroom - With Tub & Shower, Flooring - Vinyl, Recessed Lighting, Remodeled, Lighting - Sconce
- Level: Second
- Area: 65
- Dimensions: 13 x 5
Kitchen
- Features: Flooring - Vinyl, Balcony / Deck, Countertops - Stone/Granite/Solid, Kitchen Island, Exterior Access, Open Floorplan, Recessed Lighting, Remodeled, Stainless Steel Appliances, Lighting - Pendant
- Level: Main,First
- Area: 135
- Dimensions: 15 x 9
Living room
- Features: Flooring - Vinyl, Cable Hookup, Exterior Access, High Speed Internet Hookup, Open Floorplan, Recessed Lighting, Remodeled
- Level: Main,First
- Area: 418
- Dimensions: 19 x 22
Heating
- Electric, Air Source Heat Pumps (ASHP), Ductless
Cooling
- Air Source Heat Pumps (ASHP), Ductless
Appliances
- Included: Electric Water Heater, Range, Dishwasher, Refrigerator, Washer, Dryer, Plumbed For Ice Maker
- Laundry: Electric Dryer Hookup, Recessed Lighting, Washer Hookup, First Floor
Features
- Internet Available - Unknown
- Flooring: Tile, Laminate
- Doors: Insulated Doors
- Windows: Insulated Windows
- Basement: Full,Walk-Out Access,Interior Entry,Concrete
- Has fireplace: No
Interior area
- Total structure area: 1,680
- Total interior livable area: 1,680 sqft
- Finished area above ground: 1,680
Property
Parking
- Total spaces: 2
- Parking features: Paved Drive, Off Street, Paved
- Uncovered spaces: 2
Features
- Patio & porch: Deck, Deck - Composite, Patio
- Exterior features: Deck, Deck - Composite, Patio
Lot
- Size: 0.45 Acres
- Features: Cleared, Gentle Sloping
Details
- Parcel number: M:0140 B:0005 L:00090,3628555
- Zoning: R1
Construction
Type & style
- Home type: SingleFamily
- Architectural style: Colonial
- Property subtype: Single Family Residence
Materials
- Frame
- Foundation: Concrete Perimeter, Block
- Roof: Shingle
Condition
- Year built: 2025
Utilities & green energy
- Electric: 200+ Amp Service, Generator Connection
- Sewer: Private Sewer
- Water: Public
- Utilities for property: for Electric Range, for Electric Oven, for Electric Dryer, Washer Hookup, Icemaker Connection, Generator Connection
Community & HOA
Community
- Features: Public Transportation, Shopping, Golf, Medical Facility, Highway Access, House of Worship, Public School
HOA
- Has HOA: No
Location
- Region: Bernardston
Financial & listing details
- Price per square foot: $256/sqft
- Tax assessed value: $151,300
- Annual tax amount: $2,159
- Date on market: 1/5/2026
- Road surface type: Paved
Estimated market value
$425,200
$404,000 - $446,000
$2,045/mo
Price history
Price history
| Date | Event | Price |
|---|---|---|
| 1/5/2026 | Listed for sale | $429,900-2.3%$256/sqft |
Source: MLS PIN #73465139 Report a problem | ||
| 11/28/2025 | Listing removed | $439,900$262/sqft |
Source: MLS PIN #73382317 Report a problem | ||
| 11/13/2025 | Price change | $439,900-4.3%$262/sqft |
Source: MLS PIN #73382317 Report a problem | ||
| 9/11/2025 | Price change | $459,900-4.2%$274/sqft |
Source: MLS PIN #73382317 Report a problem | ||
| 7/16/2025 | Price change | $479,900-4%$286/sqft |
Source: MLS PIN #73382317 Report a problem | ||
Public tax history
Public tax history
| Year | Property taxes | Tax assessment |
|---|---|---|
| 2025 | $2,159 -7.1% | $151,300 +6.4% |
| 2024 | $2,324 +8.4% | $142,200 +6% |
| 2023 | $2,144 +2.3% | $134,100 +10.1% |
Find assessor info on the county website
BuyAbility℠ payment
Est. payment
$2,707/mo
Principal & interest
$2059
Property taxes
$498
Home insurance
$150
Climate risks
Neighborhood: 01337
Nearby schools
GreatSchools rating
- 7/10Bernardston Elementary SchoolGrades: PK-6Distance: 1.3 mi
- 4/10Pioneer Valley Regional SchoolGrades: 7-12Distance: 2.9 mi
Schools provided by the listing agent
- Elementary: Bernardston Elementary
- Middle: Pioneer Valley Regional
- High: Pioneer Valley Regional
Source: MLS PIN. This data may not be complete. We recommend contacting the local school district to confirm school assignments for this home.
- Loading
- Loading



