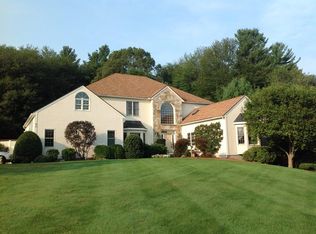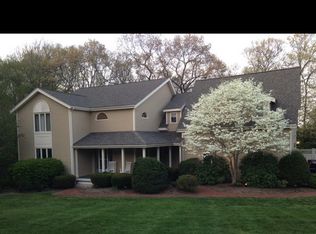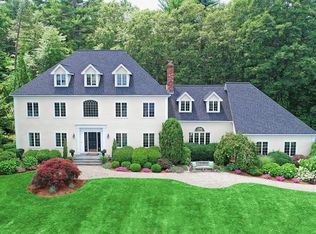**MOVE IN READY** Imagine yourself living in this peaceful retreat nestled on a quiet cul-de-sac in desirable neighborhood close to town with inviting swimming pool and professionally landscaped yard. This beautiful expanded Cape features 4 bedrooms, 3 full and 2 half baths. First floor features updated kitchen with granite counter tops and top of the line stainless steel appliances, dining room, formal living room, great room w/fireplace, full bath, and master suite with larger master bath w/jacuzzi tub and separate shower. Second floor hosts 3 bedrooms, updated bathroom with double sinks. Separate living area above garage perfect for office, au pair, or in-law suite with bathroom and private entrance. Gleaming hardwood floors throughout. Finished basement ideal for entertaining with bath, laundry and tons of storage. New radon mitigation system. A must-see property!!
This property is off market, which means it's not currently listed for sale or rent on Zillow. This may be different from what's available on other websites or public sources.


