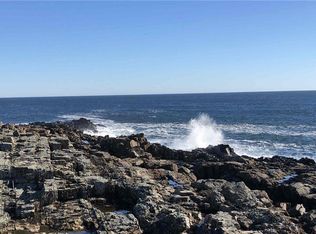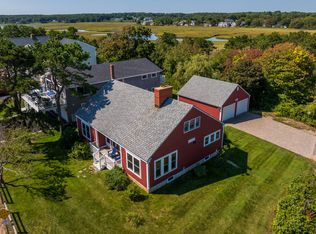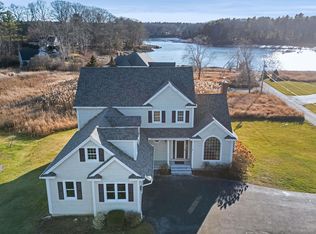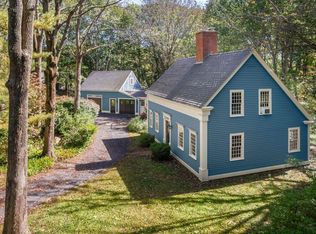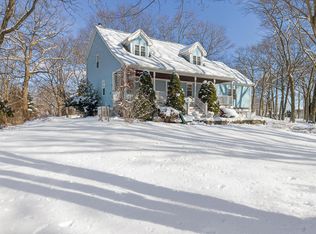This oceanview, four-bedroom home offers the perfect blend of comfort and seaside elegance - ideal as a year-round residence, seasonal escape or investment opportunity. Thoughtfully designed with a reverse floor plan to maximize the spectacular coastal views, this residence invites you to enjoy Maine's rocky shoreline and the sparkling Atlantic Ocean. Cathedral ceilings soar above the upper level, creating a sense of grandeur and openness that defines the home's main living space. The open-concept design is anchored by a wall of expansive windows, drawing in natural light and framing the stunning ocean views. A double-sided propane fireplace separates the living area from the family room, creating spaces to entertain or unwind. The kitchen has recently been updated with quartz counter tops, newer appliances and is open to a large dining area. The primary suite offers a private oasis, with an updated bathroom complete with walk-in tile shower and soaking tub. Wake up to breathtaking sunrises over the Atlantic framed in the expansive windows of the primary suite. A flex room is located off the primary suite, perfect for an in-home office or gym. With three additional generously sized bedrooms, there's plenty of space for family and guests. Located just a short stroll to the iconic Cliff House Resort and Cape Neddick Country Club, your also just minutes away from the charming shops, galleries and restaurants of Ogunquit Village, Perkins Cove and York Beach. Enjoy days at nearby white sandy beaches, scenic walks along the Marginal Way, all that Southern Maine's coastline has to offer. With a very successful short term rental history, this house is the perfect investment opportunity for an opportunity to own a slice of Maine's coastal charm.
Active
$1,975,000
90 Bald Head Cliff Road, York, ME 03902
4beds
2,365sqft
Est.:
Single Family Residence
Built in 1975
0.36 Acres Lot
$-- Zestimate®
$835/sqft
$-- HOA
What's special
Double-sided propane fireplaceWhite sandy beachesQuartz countertopsSoaking tubCathedral ceilingsWalk-in tile showerFlex room
- 149 days |
- 2,614 |
- 53 |
Zillow last checked: 8 hours ago
Listing updated: October 14, 2025 at 05:58pm
Listed by:
Anchor Real Estate
Source: Maine Listings,MLS#: 1638213
Tour with a local agent
Facts & features
Interior
Bedrooms & bathrooms
- Bedrooms: 4
- Bathrooms: 3
- Full bathrooms: 2
- 1/2 bathrooms: 1
Primary bedroom
- Features: Full Bath, Separate Shower, Soaking Tub, Suite
- Level: Second
- Area: 230.69 Square Feet
- Dimensions: 11.83 x 19.5
Bedroom 2
- Level: First
- Area: 141.8 Square Feet
- Dimensions: 11.5 x 12.33
Bedroom 3
- Level: First
- Area: 141.8 Square Feet
- Dimensions: 11.5 x 12.33
Bedroom 4
- Level: First
- Area: 89.41 Square Feet
- Dimensions: 9.75 x 9.17
Dining room
- Features: Cathedral Ceiling(s), Dining Area
- Level: Second
- Area: 182.43 Square Feet
- Dimensions: 11.9 x 15.33
Family room
- Features: Cathedral Ceiling(s), Gas Fireplace
- Level: Second
- Area: 273.88 Square Feet
- Dimensions: 20.67 x 13.25
Kitchen
- Features: Eat-in Kitchen
- Level: Second
- Area: 122.15 Square Feet
- Dimensions: 9.58 x 12.75
Living room
- Features: Cathedral Ceiling(s), Gas Fireplace
- Level: Second
- Area: 253.56 Square Feet
- Dimensions: 21.58 x 11.75
Mud room
- Level: First
- Area: 304.95 Square Feet
- Dimensions: 28.58 x 10.67
Office
- Level: Second
- Area: 166.3 Square Feet
- Dimensions: 11.67 x 14.25
Heating
- Hot Water
Cooling
- Heat Pump
Appliances
- Included: Dishwasher, Dryer, Microwave, Electric Range, Refrigerator, Washer
Features
- 1st Floor Bedroom, Bathtub, Shower, Primary Bedroom w/Bath
- Flooring: Carpet, Tile, Wood
- Basement: None
- Number of fireplaces: 1
Interior area
- Total structure area: 2,365
- Total interior livable area: 2,365 sqft
- Finished area above ground: 2,365
- Finished area below ground: 0
Video & virtual tour
Property
Parking
- Total spaces: 2
- Parking features: Paved, 5 - 10 Spaces, Off Street, Heated Garage
- Attached garage spaces: 2
Features
- Patio & porch: Deck
- Has view: Yes
- View description: Scenic
- Body of water: Atlantic
Lot
- Size: 0.36 Acres
- Features: Near Golf Course, Landscaped
Details
- Zoning: Res-2
Construction
Type & style
- Home type: SingleFamily
- Architectural style: Contemporary
- Property subtype: Single Family Residence
Materials
- Wood Frame, Shingle Siding, Wood Siding
- Foundation: Slab
- Roof: Shingle
Condition
- Year built: 1975
Utilities & green energy
- Electric: Circuit Breakers
- Sewer: Private Sewer, Septic Design Available
- Water: Private, Public, Seasonal, Well
Community & HOA
Community
- Security: Fire Sprinkler System
Location
- Region: York
Financial & listing details
- Price per square foot: $835/sqft
- Annual tax amount: $12,804
- Date on market: 9/19/2025
- Road surface type: Paved
Estimated market value
Not available
Estimated sales range
Not available
Not available
Price history
Price history
| Date | Event | Price |
|---|---|---|
| 10/15/2025 | Price change | $1,975,000-10%$835/sqft |
Source: | ||
| 9/19/2025 | Listed for sale | $2,195,000+161.3%$928/sqft |
Source: | ||
| 8/15/2018 | Sold | $840,000$355/sqft |
Source: | ||
Public tax history
Public tax history
Tax history is unavailable.BuyAbility℠ payment
Est. payment
$9,781/mo
Principal & interest
$7658
Property taxes
$1432
Home insurance
$691
Climate risks
Neighborhood: 03909
Nearby schools
GreatSchools rating
- 10/10Coastal Ridge Elementary SchoolGrades: 2-4Distance: 5.8 mi
- 9/10York Middle SchoolGrades: 5-8Distance: 6.7 mi
- 8/10York High SchoolGrades: 9-12Distance: 5.3 mi
- Loading
- Loading
