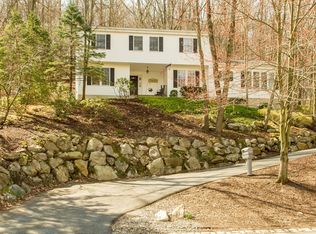Closed
$550,000
90 Bald Eagle Rd, Allamuchy Twp., NJ 07840
4beds
3baths
--sqft
Single Family Residence
Built in 1986
0.52 Acres Lot
$561,200 Zestimate®
$--/sqft
$4,245 Estimated rent
Home value
$561,200
$494,000 - $640,000
$4,245/mo
Zestimate® history
Loading...
Owner options
Explore your selling options
What's special
Zillow last checked: 15 hours ago
Listing updated: August 11, 2025 at 07:25am
Listed by:
Tara Rodriguez 973-726-0088,
Keller Williams Integrity
Bought with:
Rebecca Meyer
Bhhs Fox & Roach
Source: GSMLS,MLS#: 3958273
Facts & features
Interior
Bedrooms & bathrooms
- Bedrooms: 4
- Bathrooms: 3
Property
Lot
- Size: 0.52 Acres
- Dimensions: 0.52 AC
Details
- Parcel number: 0100703000000032
Construction
Type & style
- Home type: SingleFamily
- Property subtype: Single Family Residence
Condition
- Year built: 1986
Community & neighborhood
Location
- Region: Hackettstown
Price history
| Date | Event | Price |
|---|---|---|
| 8/11/2025 | Sold | $550,000-9.8% |
Source: | ||
| 7/22/2025 | Pending sale | $610,000 |
Source: | ||
| 5/28/2025 | Price change | $610,000-3.9% |
Source: | ||
| 4/27/2025 | Listed for sale | $635,000+47.7% |
Source: | ||
| 12/17/2021 | Sold | $430,000+1.2% |
Source: | ||
Public tax history
| Year | Property taxes | Tax assessment |
|---|---|---|
| 2025 | $10,725 | $334,100 |
| 2024 | $10,725 -10.4% | $334,100 |
| 2023 | $11,974 +4.8% | $334,100 |
Find assessor info on the county website
Neighborhood: 07840
Nearby schools
GreatSchools rating
- NAMountain Villa SchoolGrades: PK-2Distance: 1.7 mi
- 6/10Allamuchy Township Elementary SchoolGrades: 3-8Distance: 2.2 mi
Get a cash offer in 3 minutes
Find out how much your home could sell for in as little as 3 minutes with a no-obligation cash offer.
Estimated market value
$561,200
Get a cash offer in 3 minutes
Find out how much your home could sell for in as little as 3 minutes with a no-obligation cash offer.
Estimated market value
$561,200
