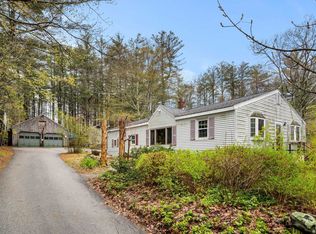Wow!! Fantastic price improvement. Don't miss out on this great home. And you still have time to get in before the holidays!! Well maintained Raised ranch located on a corner lot in South Dover & in the Garrison School District. This three bedroom, 1.5 bath home is situated on a large, private lot with easy access to Dover or Portsmouth. Home offers a bright and sunny eat in kitchen with a granite countertop kitchen island, open concept dining/living, a large bedroom on the first level, two LL bedrooms and a full bath and large slider to deck overlooking a beautiful maintained lawn with mature landscaping. Recent renovations include new Viessmann boiler and tankless hot water system, wood floors, a new storage shed, asphalt shingled roof and a new 6' vinyl patio door. Close to historic downtown Dover, the Riverwalk, the Amtrack Downeaster Train station, shopping, dining and all the the Seacoast has to offer.
This property is off market, which means it's not currently listed for sale or rent on Zillow. This may be different from what's available on other websites or public sources.
