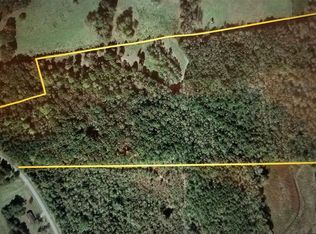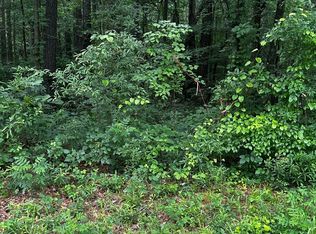Closed
$470,000
90 Ayers Rd, Bowdon, GA 30108
5beds
2,680sqft
Single Family Residence
Built in 2024
4 Acres Lot
$472,000 Zestimate®
$175/sqft
$2,666 Estimated rent
Home value
$472,000
$420,000 - $529,000
$2,666/mo
Zestimate® history
Loading...
Owner options
Explore your selling options
What's special
Absolutely gorgeous new construction on 4 acres! This home features 5 beds, 3 baths, hardwood floors, a fireplace with gas logs in the spacious open living room, a dining room, a kitchen island with seating, quartz counter tops in the kitchen and baths, a walk-in pantry, a laundry room with laundry sink, front & back covered porches. The master on the main opens to the back porch and has a stunning tiled shower, soaker tub, split vanities, and a large custom closet. Two beds and a full bath are also located on the main level. Going upstairs are 2 more bedrooms, a full bath, and a bonus/family room. This home is conveniently located less than 20 minutes from Carrollton and I-20. Up to $10,000 in Builder & Preferred Lender incentives to be used for closing costs and rate buy down.
Zillow last checked: 8 hours ago
Listing updated: October 09, 2025 at 09:46am
Listed by:
Heather Edwards 678-378-8975,
Century 21 Novus Realty
Bought with:
Heather Edwards, 410378
Century 21 Novus Realty
Source: GAMLS,MLS#: 10444293
Facts & features
Interior
Bedrooms & bathrooms
- Bedrooms: 5
- Bathrooms: 3
- Full bathrooms: 3
- Main level bathrooms: 3
- Main level bedrooms: 5
Dining room
- Features: Dining Rm/Living Rm Combo
Kitchen
- Features: Breakfast Bar, Kitchen Island, Solid Surface Counters, Walk-in Pantry
Heating
- Central, Electric, Propane
Cooling
- Ceiling Fan(s), Central Air, Electric
Appliances
- Included: Dishwasher, Microwave, Oven/Range (Combo), Refrigerator, Stainless Steel Appliance(s)
- Laundry: Common Area, In Hall
Features
- Double Vanity, Master On Main Level, Separate Shower, Soaking Tub, Split Bedroom Plan, Tile Bath, Vaulted Ceiling(s), Walk-In Closet(s)
- Flooring: Carpet, Hardwood, Tile
- Basement: None
- Number of fireplaces: 1
- Fireplace features: Gas Log, Gas Starter, Living Room
- Common walls with other units/homes: No Common Walls
Interior area
- Total structure area: 2,680
- Total interior livable area: 2,680 sqft
- Finished area above ground: 2,680
- Finished area below ground: 0
Property
Parking
- Total spaces: 2
- Parking features: Carport
- Has carport: Yes
Features
- Levels: Two
- Stories: 2
- Patio & porch: Porch
Lot
- Size: 4 Acres
- Features: Level
- Residential vegetation: Grassed, Partially Wooded
Details
- Parcel number: 015 0119
- Special conditions: Agent/Seller Relationship,Investor Owned
Construction
Type & style
- Home type: SingleFamily
- Architectural style: Craftsman
- Property subtype: Single Family Residence
Materials
- Other
- Foundation: Slab
- Roof: Composition
Condition
- New Construction
- New construction: Yes
- Year built: 2024
Details
- Warranty included: Yes
Utilities & green energy
- Electric: 220 Volts
- Sewer: Septic Tank
- Water: Public
- Utilities for property: Electricity Available, Propane, Underground Utilities, Water Available
Community & neighborhood
Security
- Security features: Smoke Detector(s)
Community
- Community features: None
Location
- Region: Bowdon
- Subdivision: None
Other
Other facts
- Listing agreement: Exclusive Right To Sell
- Listing terms: Cash,Conventional,FHA,USDA Loan,VA Loan
Price history
| Date | Event | Price |
|---|---|---|
| 10/8/2025 | Sold | $470,000-4.1%$175/sqft |
Source: | ||
| 8/21/2025 | Pending sale | $490,000$183/sqft |
Source: | ||
| 7/29/2025 | Price change | $490,000-2%$183/sqft |
Source: | ||
| 6/12/2025 | Price change | $499,900-2%$187/sqft |
Source: | ||
| 5/19/2025 | Price change | $509,900-1%$190/sqft |
Source: | ||
Public tax history
Tax history is unavailable.
Neighborhood: 30108
Nearby schools
GreatSchools rating
- 7/10Bowdon Elementary SchoolGrades: PK-5Distance: 3.1 mi
- 7/10Bowdon Middle SchoolGrades: 6-8Distance: 4.4 mi
- 8/10Bowdon High SchoolGrades: 9-12Distance: 2.3 mi
Schools provided by the listing agent
- Elementary: Bowdon
- Middle: Bowdon
- High: Bowdon
Source: GAMLS. This data may not be complete. We recommend contacting the local school district to confirm school assignments for this home.
Get a cash offer in 3 minutes
Find out how much your home could sell for in as little as 3 minutes with a no-obligation cash offer.
Estimated market value$472,000
Get a cash offer in 3 minutes
Find out how much your home could sell for in as little as 3 minutes with a no-obligation cash offer.
Estimated market value
$472,000

