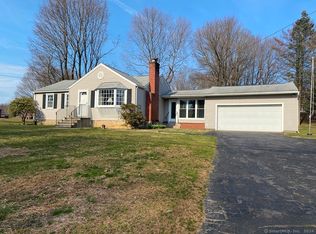Great Opportunity to be in the quaint town of Thomaston with this 3 Bedroom/2 Bath Raised Ranch home situated on almost a half acre with inground pool! The Main Floor consists of LR w/ceiling fan & laminate flooring, Open Concept Kitchen w/Dining Area, Garden Window & sliders to your deck overlooking the pool and level grounds. Continuing on Main Level is a Full Bath w/jetted tub & shower, the MBR Suite w/laminate flooring & Full Bath w/stall shower, 2 more nice sized Bedrooms all with pull down stairs to attic in the hallway for more storage! The Lower Level will need your finishing touches to complete! Currently partially finished w/sheetrock, electrical work & heat w/its own seperate zone, laundry hookup, another Garden Window, French doors allowing walkout access from Lower Level to lower patio and your backyard. The Main heat source is propane gas, electric baseboard is only for backup! Seller upgraded the heating system/zones in 2019 w/custom fabricated ductwork for maximum efficiency, which helped lower the heating costs, electric not needed to supplement. Other upgrades less than 5 yrs young include: Roof, Hot Water Heater & Pool Liner. All this can be yours before the holidays! Very close proximity to Rte 6 & Rte 8 for all your commuter needs! Schedule your appointment today!
This property is off market, which means it's not currently listed for sale or rent on Zillow. This may be different from what's available on other websites or public sources.
