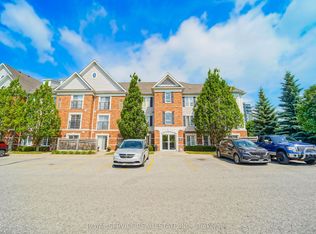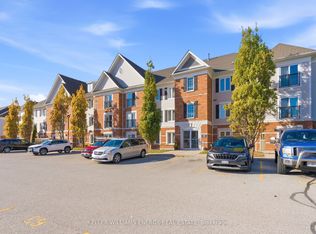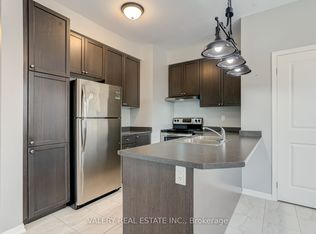This Bright Top Floor End Unit Is Perfect For First Time Buyers And Down Sizers! Upgraded With Laminate Floors Through Living Area And Hallway, Crown Moulding And Recently Renovated Bathroom. This Well Kept Unit Features An Open Concept Kitchen W/Quartz Counters, Ceramic Tile, Breakfast Bar And Pantry.Open Concept Living Area With Juliette Balcony.Master Bedroom Has A Walk In Closet And Large South Facing Window. Convenient Ensuite Laundry. Don't Miss Out!!
This property is off market, which means it's not currently listed for sale or rent on Zillow. This may be different from what's available on other websites or public sources.


