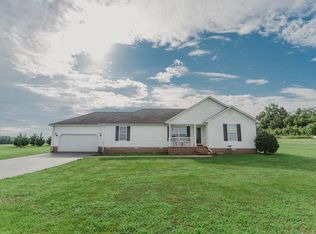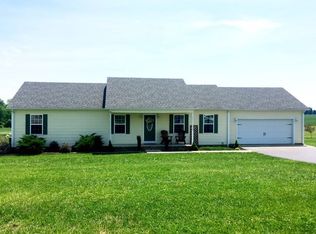Sold for $256,000
$256,000
90 Ashton Appling Rd, Auburn, KY 42206
3beds
1,608sqft
Single Family Residence
Built in 2007
1 Acres Lot
$272,400 Zestimate®
$159/sqft
$1,643 Estimated rent
Home value
$272,400
$259,000 - $286,000
$1,643/mo
Zestimate® history
Loading...
Owner options
Explore your selling options
What's special
Looking for a farm view and only 20 minutes outside of Bowling Green, then this is the Auburn home for you! This traditional floor plan features a beautifully maintained interior, a split floorplan and well-portioned rooms. The generous master bedroom offers an ensuite bathroom and walk-in closet. Adding appeal to the home are hardwood floors throughout the kitchen and dining room. Relax in this landscaped getaway that features a large outdoor deck an beautiful backyard scenery. Lots of space for gatherings and outdoor entertaining. Ideally located in peaceful logan county country. You'll soon discover why this is much beloved by its residents. Minutes from 68-80 and a short 20-minute drive to Bowling Green. Located close to highly-rated school. Don't miss out on owning this fabulous home.
Zillow last checked: 8 hours ago
Listing updated: February 05, 2025 at 09:52pm
Listed by:
Savannah Hendricks 270-202-8179,
Crye-Leike Executive Realty
Bought with:
Amanda J West, 241135
Crye-Leike Executive Realty
Source: RASK,MLS#: RA20240025
Facts & features
Interior
Bedrooms & bathrooms
- Bedrooms: 3
- Bathrooms: 2
- Full bathrooms: 2
- Main level bathrooms: 2
- Main level bedrooms: 3
Primary bedroom
- Level: Main
- Area: 208
- Dimensions: 13 x 16
Bedroom 2
- Level: Main
- Area: 143
- Dimensions: 13 x 11
Bedroom 3
- Level: Main
- Area: 143
- Dimensions: 13 x 11
Primary bathroom
- Level: Main
- Area: 88
- Dimensions: 11 x 8
Bathroom
- Features: Double Vanity, Tub/Shower Combo, Walk-In Closet(s)
Kitchen
- Features: Pantry, Solid Surface Counter Top
- Level: Main
- Area: 324
- Dimensions: 12 x 27
Living room
- Level: Main
- Area: 294
- Dimensions: 21 x 14
Heating
- Central, Heat Pump, Electric, Propane
Cooling
- Central Air
Appliances
- Included: Dishwasher, Microwave, Range/Oven, Refrigerator, Electric Water Heater, Heat Pump, Propane Water Heater
- Laundry: Laundry Room
Features
- Cathedral Ceiling(s), Ceiling Fan(s), Split Bedroom Floor Plan, Walk-In Closet(s), Walls (Dry Wall), Kitchen/Dining Combo
- Flooring: Carpet, Hardwood, Laminate
- Doors: Storm Door(s)
- Windows: Thermo Pane Windows, Blinds, Drapes
- Basement: None,Crawl Space
- Attic: Storage
- Number of fireplaces: 1
- Fireplace features: 1, Propane
Interior area
- Total structure area: 1,608
- Total interior livable area: 1,608 sqft
Property
Parking
- Total spaces: 2
- Parking features: Attached, Garage Door Opener
- Attached garage spaces: 2
Accessibility
- Accessibility features: 1st Floor Bathroom, Level Drive, Level Lot, Low Threshold
Features
- Levels: One and One Half
- Patio & porch: Covered Front Porch, Deck
- Exterior features: Concrete Walks, Lighting, Landscaping
- Fencing: Underground Pet
Lot
- Size: 1 Acres
- Features: Rural Property, County, Farm
Details
- Parcel number: 138000000316
Construction
Type & style
- Home type: SingleFamily
- Property subtype: Single Family Residence
Materials
- Brick, Vinyl Siding
- Foundation: Block, Brick/Mortar
- Roof: Dimensional,Shingle
Condition
- Year built: 2007
Utilities & green energy
- Sewer: Septic System
- Water: County
Community & neighborhood
Security
- Security features: Smoke Detector(s)
Community
- Community features: Sidewalks
Location
- Region: Auburn
- Subdivision: None
Other
Other facts
- Price range: $259.9K - $256K
Price history
| Date | Event | Price |
|---|---|---|
| 2/6/2024 | Sold | $256,000-1.5%$159/sqft |
Source: | ||
| 1/8/2024 | Pending sale | $259,900$162/sqft |
Source: | ||
| 1/3/2024 | Listed for sale | $259,900+106.3%$162/sqft |
Source: | ||
| 3/5/2013 | Sold | $126,000$78/sqft |
Source: Public Record Report a problem | ||
Public tax history
| Year | Property taxes | Tax assessment |
|---|---|---|
| 2022 | $1,319 -0.3% | $148,500 |
| 2021 | $1,323 -1.5% | $148,500 |
| 2020 | $1,344 +10.3% | $148,500 +10% |
Find assessor info on the county website
Neighborhood: 42206
Nearby schools
GreatSchools rating
- 8/10Auburn Elementary SchoolGrades: PK-8Distance: 2.7 mi
- 9/10Logan County High SchoolGrades: 9-12Distance: 6.2 mi
Schools provided by the listing agent
- Elementary: Auburn
- Middle: Auburn
- High: Logan County
Source: RASK. This data may not be complete. We recommend contacting the local school district to confirm school assignments for this home.

Get pre-qualified for a loan
At Zillow Home Loans, we can pre-qualify you in as little as 5 minutes with no impact to your credit score.An equal housing lender. NMLS #10287.

