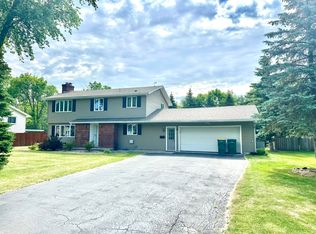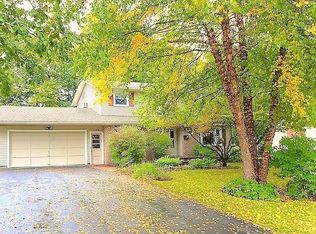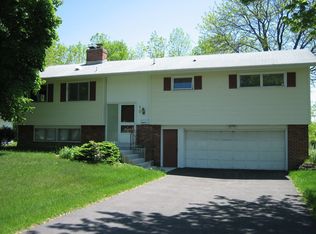This home in Brighton Schools is ready for you! Great spaces indoors and outdoors. Master Suite with balcony overlooking inground, heated swimming pool and park. Back yard abuts Sandra L. Frankel Nature Park with 72 acres of green space and trails with access to the Brickyard Trail for walking/biking to nearby Buckland Park facilities & Brighton Memorial Library. Floor plan includes: 4 bedrooms, 3 full baths, dining room, living room, family room, plus office/potential additional bedroom. Garage fits 2 cars in tandem. Newer updates and upgrades include: bathrooms, solar PV array and water heater. Come, settle in immediately!
This property is off market, which means it's not currently listed for sale or rent on Zillow. This may be different from what's available on other websites or public sources.


