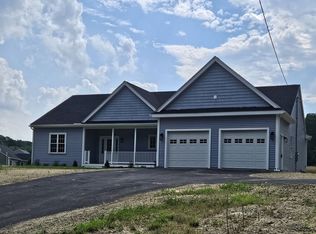Highly desirable location across from Pleasant Valley Golf Course, and within minutes to major routes. Impressive newly built colonial home with a captivating floor plan that offers outstanding room sizes in an open, flowing layout. 2-story foyer, large dining room w/wainscoting and crown molding. 30' kitchen with cathedral ceiling, upgraded cabinets, granite counters, and an appliance allowance (buyers may choose). The kitchen flows directly into the 21 x 22 family room w/gas fireplace and sliders to composite deck. Mud room off garage w/separate laundry room and half bath. First floor office w/french doors. Hardwood flooring throughout first floor (except mud rm, laundry, bath). Second floor has a large master suite w/two walk-in closets, vaulted ceiling, and full bath w/separate vanities, jet tub, separate tile shower. Very generous sized secondary bedrooms. Full, walk-out basement with windows and double doors. Vinyl sided for easy maintenance.
This property is off market, which means it's not currently listed for sale or rent on Zillow. This may be different from what's available on other websites or public sources.
