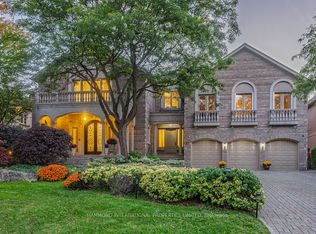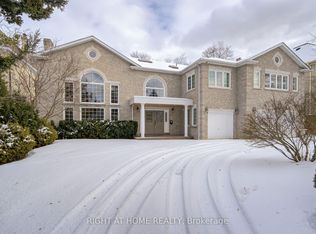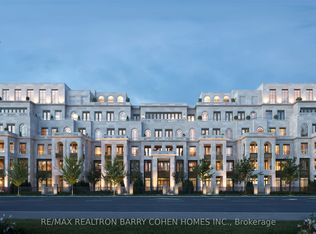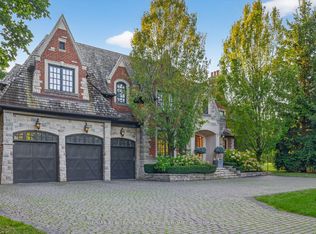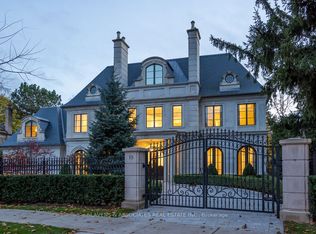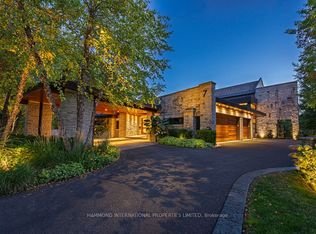90 Arjay Cres, Toronto, ON M2L 1C6
What's special
- 149 days |
- 998 |
- 89 |
Zillow last checked: 8 hours ago
Listing updated: November 13, 2025 at 12:12pm
RE/MAX REALTRON BARRY COHEN HOMES INC.
Facts & features
Interior
Bedrooms & bathrooms
- Bedrooms: 6
- Bathrooms: 8
Primary bedroom
- Level: Second
- Dimensions: 6.45 x 5.97
Bedroom
- Level: Lower
- Dimensions: 3.68 x 2.69
Bedroom 2
- Level: Second
- Dimensions: 4.6 x 4.55
Bedroom 3
- Level: Second
- Dimensions: 4.55 x 4.42
Bedroom 4
- Level: Second
- Dimensions: 5.61 x 4.39
Bedroom 5
- Level: Second
- Dimensions: 5.21 x 3.71
Dining room
- Level: Main
- Dimensions: 5.97 x 4.57
Exercise room
- Level: Lower
- Dimensions: 4.44 x 4.29
Family room
- Level: Main
- Dimensions: 6.07 x 5.61
Great room
- Level: Main
- Dimensions: 6.07 x 5.87
Kitchen
- Level: Main
- Dimensions: 13.72 x 6.07
Laundry
- Level: Lower
- Dimensions: 4.44 x 3.28
Living room
- Level: Main
- Dimensions: 4.55 x 4.55
Media room
- Level: Lower
- Dimensions: 5.64 x 4.29
Mud room
- Level: Main
- Dimensions: 7.24 x 2.82
Recreation
- Level: Lower
- Dimensions: 7.39 x 6.07
Study
- Level: Main
- Dimensions: 4.55 x 4.55
Heating
- Forced Air, Gas
Cooling
- Central Air
Appliances
- Included: Bar Fridge
Features
- Central Vacuum, Guest Accommodations, In-Law Capability, Sauna, Steam Room, ERV/HRV, Atrium
- Basement: Finished with Walk-Out
- Has fireplace: Yes
- Fireplace features: Natural Gas
Interior area
- Living area range: 5000 + null
Property
Parking
- Total spaces: 16
- Parking features: Private, Garage Door Opener
- Has garage: Yes
Accessibility
- Accessibility features: Accessible Public Transit Nearby, Multiple Entrances, Parking, Open Floor Plan, Elevator
Features
- Stories: 2
- Has private pool: Yes
- Pool features: In Ground
Lot
- Size: 0.29 Acres
- Features: Fenced Yard, Greenbelt/Conservation, Public Transit, Rec./Commun.Centre, Wooded/Treed, Hospital, Irregular Lot
- Topography: Flat
Details
- Additional structures: Aux Residences
- Other equipment: Ventilation System, Sump Pump
Construction
Type & style
- Home type: SingleFamily
- Property subtype: Single Family Residence
Materials
- Stone
- Foundation: Poured Concrete
- Roof: Membrane,Metal
Condition
- New construction: Yes
Utilities & green energy
- Sewer: Sewer
Community & HOA
Community
- Security: Carbon Monoxide Detector(s), Smoke Detector(s), Security System, Monitored, Alarm System
Location
- Region: Toronto
Financial & listing details
- Annual tax amount: C$20,684
- Date on market: 7/15/2025
By pressing Contact Agent, you agree that the real estate professional identified above may call/text you about your search, which may involve use of automated means and pre-recorded/artificial voices. You don't need to consent as a condition of buying any property, goods, or services. Message/data rates may apply. You also agree to our Terms of Use. Zillow does not endorse any real estate professionals. We may share information about your recent and future site activity with your agent to help them understand what you're looking for in a home.
Price history
Price history
Price history is unavailable.
Public tax history
Public tax history
Tax history is unavailable.Climate risks
Neighborhood: Birdle Path
Nearby schools
GreatSchools rating
No schools nearby
We couldn't find any schools near this home.
- Loading
