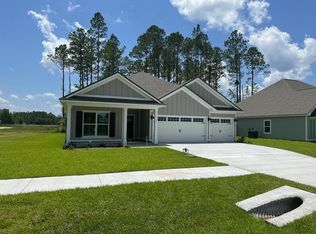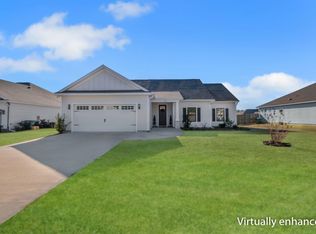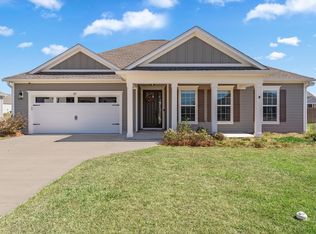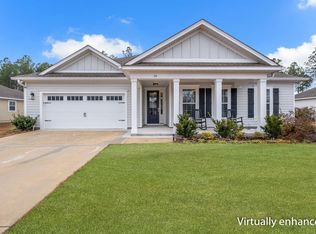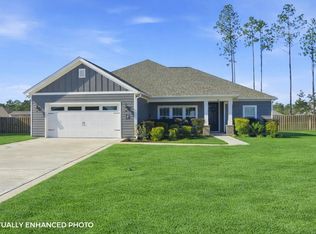$5,000 closing incentive offered to use how you want AND seller will give $3600 credit (based on written estimate) to install fence after closing! Bring offers! Best price in coveted Summerfield subdivision in desirable north Crawfordville // Enjoy being only a 4-minute drive from Publix and restaurants, 28 minutes to downtown Tallahassee, 18 minutes to the nearest marina for direct access to the Gulf and 10 minutes to world famous Wakulla Springs // Completed in 2023 and barely lived in, this house feels better than brand new // Nestled in the center of a generously-sized, flat, 0.27 acre lot, this well-built thoughtfully designed floor plan has room for everyone, including a separate office and dining room in addition to the three bedrooms and open living spaces // Granite counters and a full pantry in the kitchen, as well as a breakfast nook, loads of granite counterspace, white cabinets and large island with seating // Living room has double step up ceiling and bright light from the backyard // Separate dining and office rooms in front can be used as flex spaces // Primary suite has sizable walk-in closet, double sinks, TWO separate linen closets, separate water closet and soaker tub + separate shower // Desirable split bedroom plan and plenty of extra storage throughout
For sale
$379,000
90 Arden Rd, Crawfordville, FL 32327
3beds
2,246sqft
Est.:
Single Family Residence
Built in 2023
0.27 Acres Lot
$-- Zestimate®
$169/sqft
$13/mo HOA
What's special
Separate officeGranite countersLarge island with seatingThree bedroomsLoads of granite counterspaceOpen living spacesBreakfast nook
- 134 days |
- 563 |
- 20 |
Zillow last checked: 8 hours ago
Listing updated: February 20, 2026 at 12:13pm
Listed by:
Christie Perkins 850-321-2393,
Coldwell Banker Hartung
Source: TBR,MLS#: 392166
Tour with a local agent
Facts & features
Interior
Bedrooms & bathrooms
- Bedrooms: 3
- Bathrooms: 2
- Full bathrooms: 2
Rooms
- Room types: Foyer, Office, Other, Pantry, Utility Room
Primary bedroom
- Dimensions: 14x15
Bedroom 2
- Dimensions: 12x13
Bedroom 3
- Dimensions: 11x13
Dining room
- Dimensions: 11x12
Family room
- Dimensions: 0x0
Kitchen
- Dimensions: 16x12
Living room
- Dimensions: 22x19
Other
- Dimensions: 15x13
Heating
- Central, Electric
Cooling
- Central Air, Ceiling Fan(s), Electric
Appliances
- Included: Dishwasher, Disposal, Ice Maker, Microwave, Oven, Range, Refrigerator
Features
- High Ceilings, Entrance Foyer, Pantry, Split Bedrooms, Walk-In Closet(s)
- Flooring: Carpet, Plank, Vinyl
- Has fireplace: No
Interior area
- Total structure area: 2,246
- Total interior livable area: 2,246 sqft
Video & virtual tour
Property
Parking
- Total spaces: 2
- Parking features: Garage, Two Car Garage
- Garage spaces: 2
Features
- Stories: 1
- Patio & porch: Covered, Patio, Porch
- Exterior features: Sprinkler/Irrigation
- Has view: Yes
- View description: None
Lot
- Size: 0.27 Acres
Details
- Parcel number: 12129000005542219932004
- Special conditions: Standard
Construction
Type & style
- Home type: SingleFamily
- Architectural style: Craftsman,One Story
- Property subtype: Single Family Residence
Materials
- Fiber Cement
- Foundation: Slab
Condition
- Year built: 2023
Utilities & green energy
- Sewer: Public Sewer
Green energy
- Green verification: ENERGY STAR Certified Homes, Home Performance with ENERGY STAR
Community & HOA
Community
- Security: Security System Owned, Surveillance System
- Subdivision: Summerfield
HOA
- Has HOA: Yes
- Services included: Common Areas, Other
- HOA fee: $150 annually
Location
- Region: Crawfordville
Financial & listing details
- Price per square foot: $169/sqft
- Tax assessed value: $316,125
- Annual tax amount: $4,651
- Date on market: 10/15/2025
- Cumulative days on market: 135 days
- Listing terms: Conventional,FHA,USDA Loan,VA Loan
- Road surface type: Paved
Estimated market value
Not available
Estimated sales range
Not available
Not available
Price history
Price history
| Date | Event | Price |
|---|---|---|
| 10/15/2025 | Listed for sale | $379,000-1%$169/sqft |
Source: | ||
| 9/23/2025 | Listing removed | $383,000$171/sqft |
Source: | ||
| 8/12/2025 | Price change | $383,000-1.5%$171/sqft |
Source: | ||
| 6/24/2025 | Price change | $389,000-1.5%$173/sqft |
Source: | ||
| 4/10/2025 | Listed for sale | $395,000+6.8%$176/sqft |
Source: | ||
| 6/27/2024 | Sold | $369,900-2.6%$165/sqft |
Source: | ||
| 6/10/2024 | Listed for sale | $379,900+533.2%$169/sqft |
Source: | ||
| 4/1/2022 | Sold | $60,000$27/sqft |
Source: Public Record Report a problem | ||
Public tax history
Public tax history
| Year | Property taxes | Tax assessment |
|---|---|---|
| 2024 | $4,651 +595.7% | $316,125 +532.3% |
| 2023 | $669 +93.7% | $50,000 +100% |
| 2022 | $345 | $25,000 |
Find assessor info on the county website
BuyAbility℠ payment
Est. payment
$2,227/mo
Principal & interest
$1791
Property taxes
$423
HOA Fees
$13
Climate risks
Neighborhood: 32327
Nearby schools
GreatSchools rating
- 8/10Shadeville Elementary SchoolGrades: K-5Distance: 1.4 mi
- 6/10Riversprings Middle SchoolGrades: 6-8Distance: 1.5 mi
- NAWakulla Virtual FranchiseGrades: K-12Distance: 3 mi
Schools provided by the listing agent
- Elementary: SHADEVILLE
- Middle: Riversprings-Wakulla
- High: WAKULLA
Source: TBR. This data may not be complete. We recommend contacting the local school district to confirm school assignments for this home.
