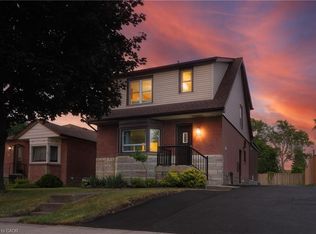Sold for $667,000 on 10/29/25
C$667,000
90 Arcade Cres, Hamilton, ON L9C 3J2
4beds
1,510sqft
Single Family Residence, Residential
Built in 1949
4,598.73 Square Feet Lot
$-- Zestimate®
C$442/sqft
$-- Estimated rent
Home value
Not available
Estimated sales range
Not available
Not available
Loading...
Owner options
Explore your selling options
What's special
Tucked away on a quiet court in one of the mountain brows most sought-after pockets, this charming 4-bedroom, 2-bathroom home offers the perfect blend of space, privacy, and convenience. Situated on a 45 x 102 ft lot, the home features a versatile 1.5-storey layout with 3-bedrooms upstairs, and one in the finished basement with a proper egress window. A full 4-piece bathroom on the main level and a 3-piece bath in the basement provide flexibility for families, downsizers, or multi-generational living. Step outside to a private, fully fenced backyard with mature trees—ideal for relaxing, entertaining, or pets. Located just steps from the Mountain Brow and the Bruce Trail, and only a 5-minute drive to Locke Street’s popular cafés, restaurants, and boutiques, this home delivers lifestyle and location in equal measure. Don't miss this opportunity to own a well-maintained home in a family-friendly court!
Zillow last checked: 8 hours ago
Listing updated: October 28, 2025 at 09:26pm
Listed by:
Jake Roberts, Salesperson,
Royal LePage State Realty Inc.,
Kevin Roger Girard, Salesperson,
Royal LePage State Realty Inc.
Source: ITSO,MLS®#: 40768018Originating MLS®#: Cornerstone Association of REALTORS®
Facts & features
Interior
Bedrooms & bathrooms
- Bedrooms: 4
- Bathrooms: 2
- Full bathrooms: 2
- Main level bathrooms: 1
- Main level bedrooms: 1
Bedroom
- Level: Main
Bedroom
- Level: Second
Bedroom
- Level: Second
Bedroom
- Level: Lower
Bathroom
- Features: 5+ Piece
- Level: Main
Bathroom
- Features: 3-Piece
- Level: Lower
Dining room
- Level: Main
Kitchen
- Level: Main
Laundry
- Level: Lower
Living room
- Level: Main
Recreation room
- Level: Lower
Heating
- Forced Air, Natural Gas
Cooling
- Central Air
Appliances
- Included: Dishwasher, Dryer, Refrigerator, Stove, Washer
- Laundry: In Basement
Features
- High Speed Internet, In-law Capability, In-Law Floorplan
- Basement: Full,Finished
- Has fireplace: No
Interior area
- Total structure area: 1,510
- Total interior livable area: 1,510 sqft
- Finished area above ground: 1,510
Property
Parking
- Total spaces: 4
- Parking features: Private Drive Single Wide
- Uncovered spaces: 4
Features
- Patio & porch: Patio
- Exterior features: Landscaped, Lighting, Privacy
- Has view: Yes
- Waterfront features: Access to Water
- Frontage type: West
- Frontage length: 45.09
Lot
- Size: 4,598 sqft
- Dimensions: 45.09 x 101.99
- Features: Urban, Rectangular, Airport, Ample Parking, Arts Centre, Beach, Business Centre, Campground, Cul-De-Sac, Dog Park, Near Golf Course, Highway Access, Hospital, Library, Major Highway, Open Spaces, Park, Place of Worship, Playground Nearby, Public Parking, Public Transit, Quiet Area, Rec./Community Centre, Regional Mall, School Bus Route, Schools, Shopping Nearby, Trails, View from Escarpment
- Topography: Dry,Flat
Details
- Additional structures: Shed(s)
- Parcel number: 170450054
- Zoning: R1
Construction
Type & style
- Home type: SingleFamily
- Architectural style: 1.5 Storey
- Property subtype: Single Family Residence, Residential
Materials
- Brick
- Foundation: Block
- Roof: Asphalt Shing
Condition
- 51-99 Years
- New construction: No
- Year built: 1949
Utilities & green energy
- Sewer: Sewer (Municipal)
- Water: Municipal
- Utilities for property: Cable Connected, Cell Service, Electricity Connected, Garbage/Sanitary Collection, Natural Gas Connected, Recycling Pickup, Street Lights, Phone Connected
Community & neighborhood
Security
- Security features: Carbon Monoxide Detector(s), Smoke Detector(s)
Location
- Region: Hamilton
Other
Other facts
- Road surface type: Paved
Price history
| Date | Event | Price |
|---|---|---|
| 10/29/2025 | Sold | C$667,000C$442/sqft |
Source: ITSO #40768018 | ||
Public tax history
Tax history is unavailable.
Neighborhood: Southam
Nearby schools
GreatSchools rating
No schools nearby
We couldn't find any schools near this home.
Schools provided by the listing agent
- Elementary: Queensdale Elementary School, Hillfield Strathallan College
- High: Hillfield Strathallan
Source: ITSO. This data may not be complete. We recommend contacting the local school district to confirm school assignments for this home.
