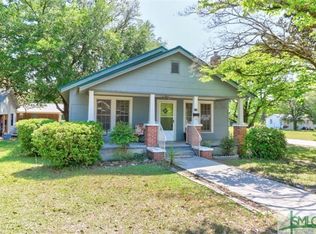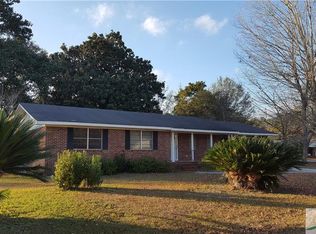Sold for $255,000
$255,000
90 Anne Street, Pembroke, GA 31321
3beds
1,420sqft
Single Family Residence
Built in 1960
8,276.4 Square Feet Lot
$260,600 Zestimate®
$180/sqft
$1,729 Estimated rent
Home value
$260,600
$245,000 - $279,000
$1,729/mo
Zestimate® history
Loading...
Owner options
Explore your selling options
What's special
Welcome home to this beautifully renovated residence offering modern comforts with timeless charm. Featuring 3 bedrooms and 2 full baths, this home has been thoughtfully updated from top to bottom! Step into the spacious main living area filled with natural light and stunning vinyl flooring that flows throughout. The kitchen boasts sleek granite countertops, stainless steel appliances, ample cabinetry, and a cozy breakfast area, perfect for casual mornings. A separate formal dining room adds extra space for entertaining & gatherings. The generous master suite includes a walk-in closet & stylish ensuite bath, while two additional bedrooms & shared bath provide plenty of room for family & guests. Situated on a large lot, this home also features a newly extended driveway at the back for your convenience. Don't miss this move-in ready gem with all of the upgrades you've been searching for! Schedule your showing today.
Zillow last checked: 8 hours ago
Listing updated: September 05, 2025 at 06:31am
Listed by:
Kristin Brown 912-844-2579,
Keller Williams Coastal Area P,
Cameron K. Brown 912-658-8861,
Keller Williams Coastal Area P
Bought with:
Miranda M. Tate, 380955
Realty One Group Inclusion
Source: Hive MLS,MLS#: SA329654 Originating MLS: Savannah Multi-List Corporation
Originating MLS: Savannah Multi-List Corporation
Facts & features
Interior
Bedrooms & bathrooms
- Bedrooms: 3
- Bathrooms: 2
- Full bathrooms: 2
Heating
- Electric, Wall Furnace
Cooling
- Electric, Window Unit(s)
Appliances
- Included: Dishwasher, Electric Water Heater, Microwave, Oven, Range, Refrigerator
- Laundry: Washer Hookup, Dryer Hookup, Laundry Room, Other
Features
- Breakfast Area, Galley Kitchen, Recessed Lighting
Interior area
- Total interior livable area: 1,420 sqft
Property
Parking
- Parking features: Off Street
Features
- Patio & porch: Front Porch
- Fencing: Privacy
Lot
- Size: 8,276 sqft
Details
- Additional structures: Shed(s)
- Parcel number: P1113002
- Zoning: R-1
- Special conditions: Standard
Construction
Type & style
- Home type: SingleFamily
- Architectural style: Traditional
- Property subtype: Single Family Residence
Materials
- Foundation: Pillar/Post/Pier
- Roof: Metal
Condition
- New construction: No
- Year built: 1960
Utilities & green energy
- Sewer: Public Sewer
- Water: Public
Community & neighborhood
Location
- Region: Pembroke
HOA & financial
HOA
- Has HOA: No
Other
Other facts
- Listing agreement: Exclusive Right To Sell
- Listing terms: Cash,Conventional,1031 Exchange,FHA,VA Loan
- Ownership type: Homeowner/Owner
Price history
| Date | Event | Price |
|---|---|---|
| 9/4/2025 | Sold | $255,000+2.4%$180/sqft |
Source: | ||
| 8/7/2025 | Pending sale | $249,000$175/sqft |
Source: | ||
| 7/25/2025 | Price change | $249,000-4.2%$175/sqft |
Source: | ||
| 6/25/2025 | Price change | $259,900-1.9%$183/sqft |
Source: | ||
| 6/23/2025 | Price change | $264,900-1.9%$187/sqft |
Source: | ||
Public tax history
Tax history is unavailable.
Neighborhood: 31321
Nearby schools
GreatSchools rating
- 9/10Bryan County Elementary SchoolGrades: PK-5Distance: 0.8 mi
- 5/10Bryan County Middle SchoolGrades: 6-8Distance: 0.9 mi
- 5/10Bryan County High SchoolGrades: 9-12Distance: 0.9 mi
Schools provided by the listing agent
- Elementary: Bryan County
- Middle: Bryan County
- High: Bryan County
Source: Hive MLS. This data may not be complete. We recommend contacting the local school district to confirm school assignments for this home.
Get pre-qualified for a loan
At Zillow Home Loans, we can pre-qualify you in as little as 5 minutes with no impact to your credit score.An equal housing lender. NMLS #10287.
Sell with ease on Zillow
Get a Zillow Showcase℠ listing at no additional cost and you could sell for —faster.
$260,600
2% more+$5,212
With Zillow Showcase(estimated)$265,812

